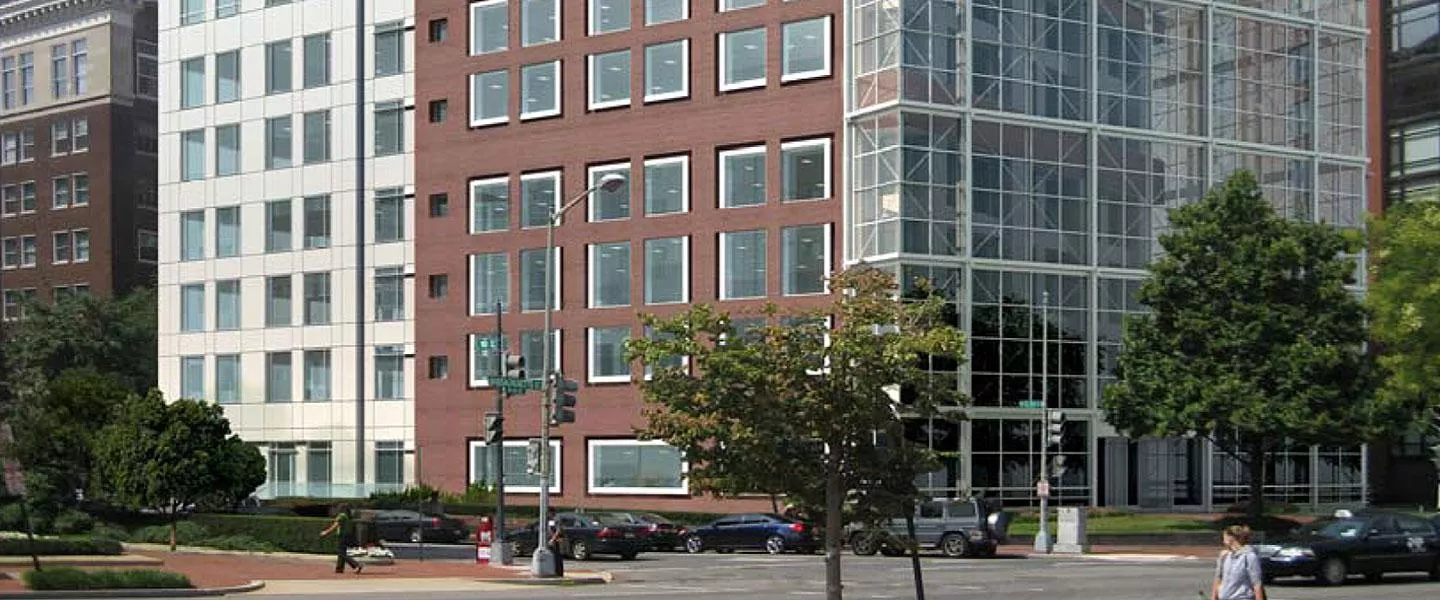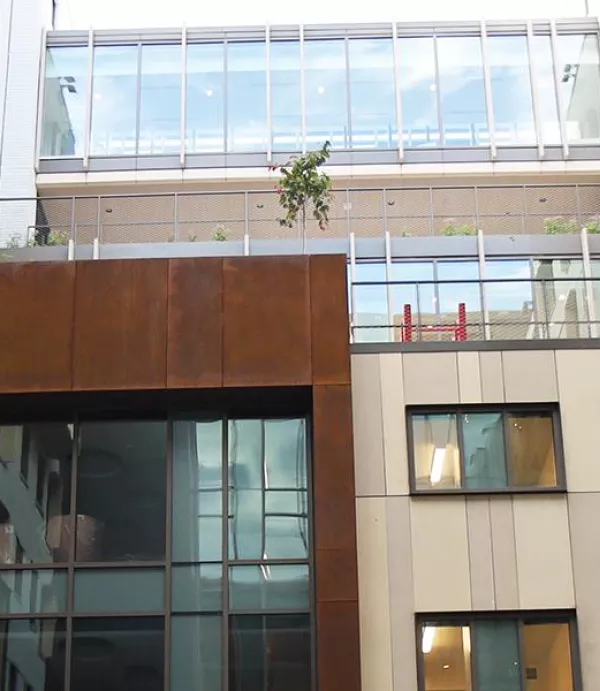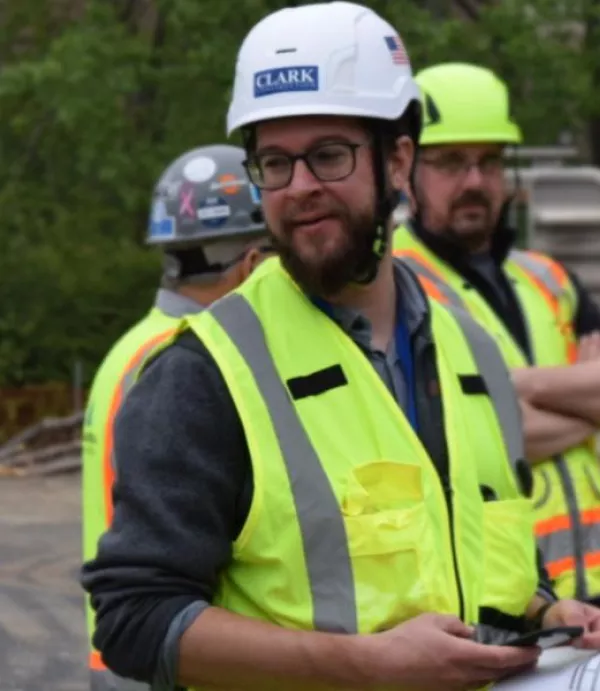Clark Begins Cato Institute Expansion & Renovation
November 22, 2010

WASHINGTON, D.C. – Clark Construction Group, LLC, recently began expansion and renovation work to the Cato Institute headquarters at 1000 Massachusetts Avenue, NW. The approximately $20 million project will nearly double the size of Cato's existing facility.
The first portion of the project is the demolition of the adjacent National Medical Association building, which Cato purchased in 2009. Clark will build a new, seven-story structure south of the existing Cato building and attach the two structures at each level. The new building, totaling 76,000 square feet, will include two levels of below-grade parking, expanded office space, a 200-seat auditorium, conference and classroom facilities, a fitness center, a library, and a roof terrace.
To accommodate the expansion, Clark will add one level of office space to Cato's existing, six-story building The exterior of the new building will be wrapped with a metal panel and punched window system which will tie into the existing building's split-face façade.
Clark will open up the slab-on-grade on the project's south end to perform footing augmentation work in advance of joining the two structures. The project team will add support to the existing footings and add braces to the existing columns to allow the existing structure to handle the load of the new work.
The Cato Institute will remain operational during the expansion and renovation. To minimize impact on the organization's existing employees, Clark has enacted an extensive communication plan and is providing weekly schedule updates to the entire Cato staff.
The project is expected to be complete in early 2012.


