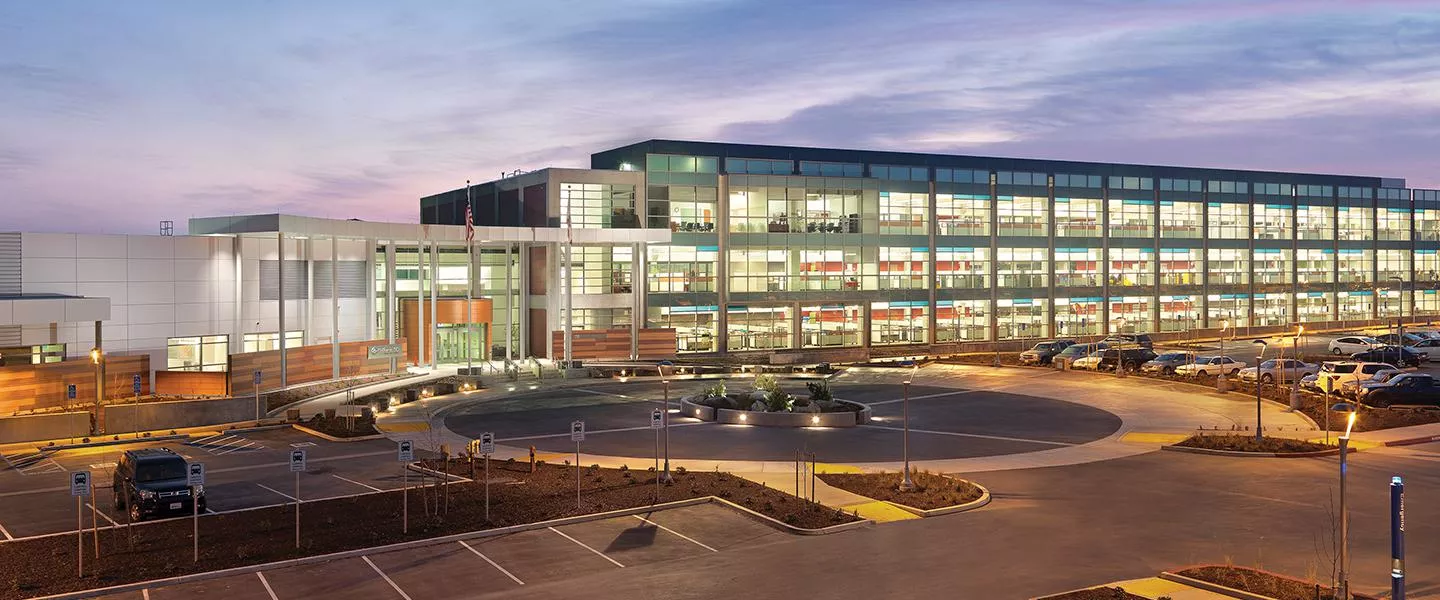Clark Completes California ISO New Headquarters Three Months Early
February 14, 2011

FOLSOM, Calif. – Clark Design/Build of California completed construction of the new California Independent System Operator Corporation (California ISO) Iron Point facility three months ahead of schedule and under budget. Site clearing for the $113 million design-build project began in April 2009 and substantial completion was reached in December 2010. Over 420,000 manhours worked, the project did not have a single lost-time incident and had a recordable incident rate of just 1.90.
California ISO is a nonprofit public benefit corporation that operates the state's wholesale transmission grid, providing open and non-discriminatory access supported by a competitive energy market and comprehensive planning efforts. To fulfill its mission, the organization required a headquarters with a combination of office areas, public space, and a critical missions center.
California ISO's new 278,000 square-foot headquarters is comprised of three distinct wings each created with a different structural system. The building's two-story public wing features glass and metal panels wrapped around a structural steel frame. This wing houses a main lobby, as well as training rooms, a cafeteria, and support facilities. The mission critical wing supports California ISO's essential services, including a 40,000 data center and mechanical and electrical utility systems. This wing has a structural steel frame wrapped in precast concrete. The five-story office wing was created for the organization's more than 500 employees. The open office environment is surrounded by exposed structural precast concrete with a glass and metal façade.
To expedite construction in the project's earliest stages, the structural design team of Clark, Buehler and Buehler Structural Engineers, Inc., Sacramento, Calif., and Herrick Corporation, Stockton, Calif., agreed to an integrated project delivery (IPD) method called Integrated Steel Design and Delivery (ISDD). The ISDD process encourages open communication and trust between all parties. With the general contractor, structural engineer, and fabricator all communicating directly, the team dramatically reduced RFIs and expedited the traditional shop drawing process. Through ISDD, the project team was able to overcome differences in the types of three-dimensional Building Information Modeling software each company used and ultimately accelerated material take off, the mill order, and controlled costs.
Though originally planned to achieve LEED® Gold certification, California ISO's new headquarters has the potential to earn Platinum certification from the U.S. Green Building Council. In April 2010, more than a year into construction, the owner challenged the project team to reach for Platinum. In addition to the project's existing sustainable elements, including an underfloor air distribution system and greywater irrigation system, the project team and construction manager installed several other amenities to enhance the project's sustainability. Features added in the final eight months of construction include photovoltaic solar panels, a reflective coating on asphalt parking surfaces, an energy system modified to be more efficient. In addition to LEED certification, the project has an Energy Star rating over 80.
Dreyfuss & Blackford Architects, Sacramento, Calif., led the design team. Other project partners include Vanir Construction Management Inc., Sacramento, Calif.; construction manager; Frank M. Booth Design Build Co., Granite Bay, Calif., MEP/HVAC/building automation systems/security design-builder; Helix Electric, San Diego, electric subcontractor; and Mid-State Precast, Corcoran, Calif., architectural exposed structural precast subcontractor.


