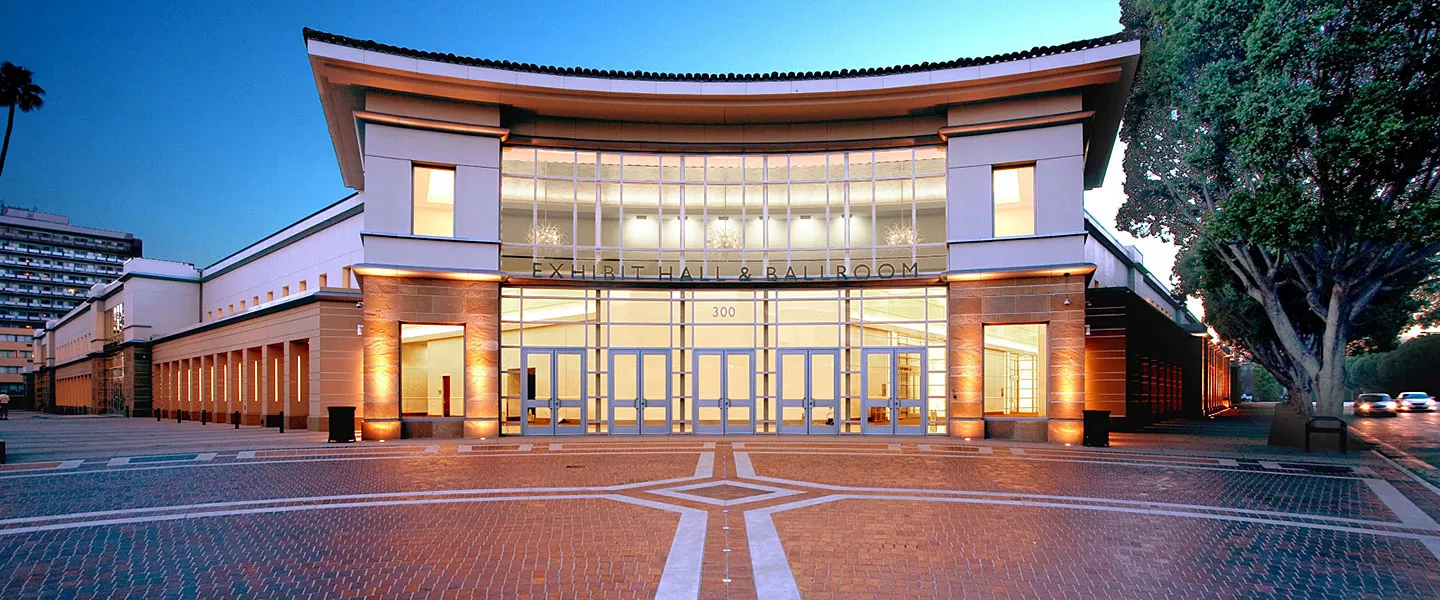Clark Finishes Pasadena Convention Center Expansion 46 Days Early
March 31, 2009

PASADENA, Calif. – Clark Construction Group - California, LP has finished construction on the expanded Pasadena Convention Center, 46 days ahead of the original schedule. The construction, which began in August 2006, added 185,000 square feet to the convention center, including a 50,000 square-foot exhibit hall, a 25,000 square-foot ballroom, and 8,000 square feet of administrative office space. The project also added new pre-function, concession, back-of-the-house circulation, restroom, storage, and loading dock facilities.
In March 2008, the Pasadena Center Operating Committee (PCOC) approached Clark about the feasibility of finishing the project ahead of schedule, in time for a conference beginning March 1. Clark and the project’s subcontractors developed a revised construction schedule and financial plan to accommodate the request. Pasadena Convention Center received a temporary certificate of occupancy on February 26, 2009, 46 days ahead of the original completion date. The administrative offices were turned over to the PCOC four-and-a-half months early; the full-service kitchen in the facility’s basement was also finished early.
The new convention center is nearly twice the size of its predecessor and enables the venue to attract larger and more diverse exhibitions and events. The exterior was designed to embrace and complement the adjacent historic Pasadena Civic Auditorium. The expansion incorporates Renaissance design elements, reflected in a new architectural plaza and the curving, two-story grand entryways that flank the auditorium.
Pasadena Convention Center seeks to achieve a minimum of LEED® Silver certification from the U.S. Green Building Council. During the construction process, Clark diverted more than 80 percent of construction waste from landfills and exceeded exemplary performance thresholds for the use of recycled and regional materials. The project team also retrofitted the convention center’s chilled water plant to maximize energy-efficiency. Signs and tours of the new facility feature each of Pasadena Convention Center’s green elements.
Clark and the project’s subcontractors worked to ensure the convention center could retain functionality during the expansion. A 28,000 square-foot stressed membrane structure was brought in to accommodate ongoing activities and provide temporary conference space prior to demolishing the existing convention center.
Fentress Architects of Denver was the project architect. Other project partners included DMJM / AECOM, Pasadena, Calif., construction manager; Crosby Group, Redwood City, Calif., structural engineer; and ME Engineers, Denver, MEP engineer.