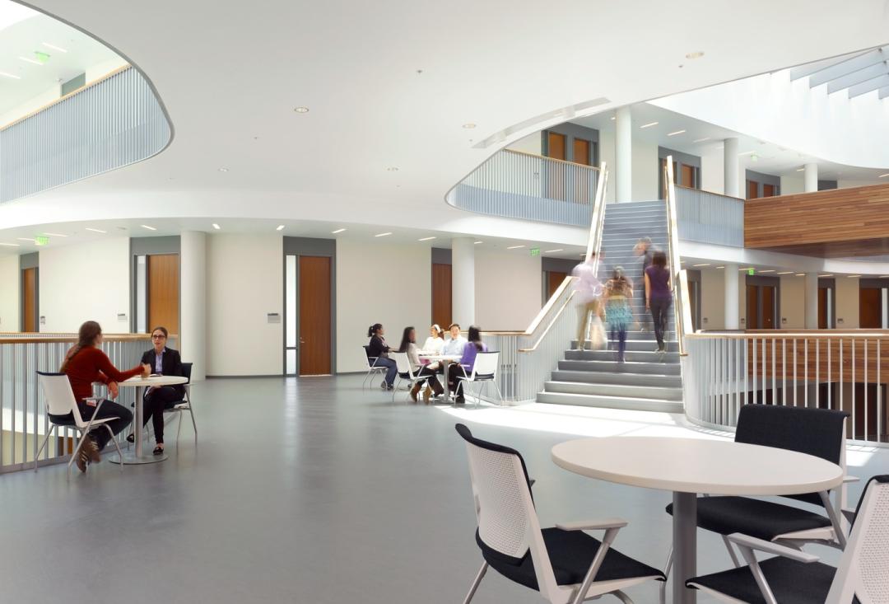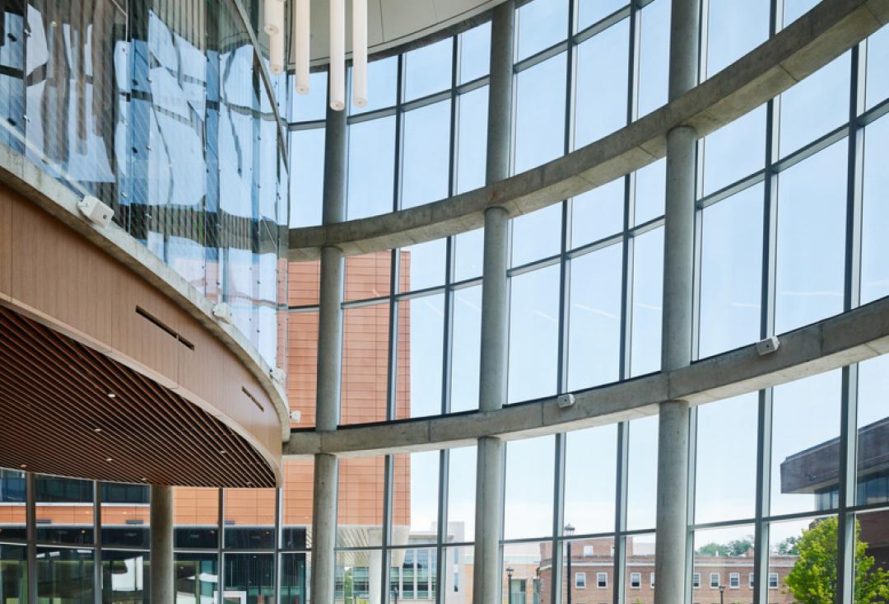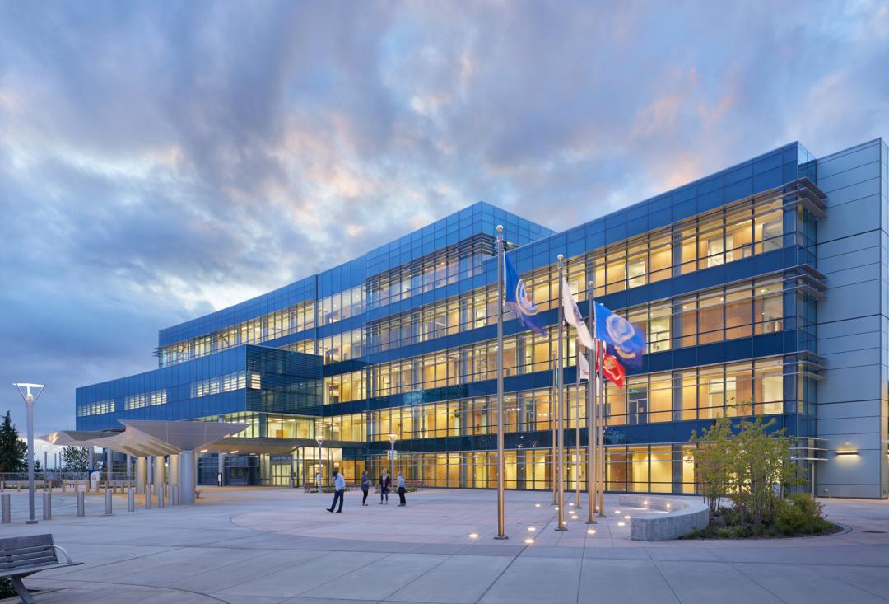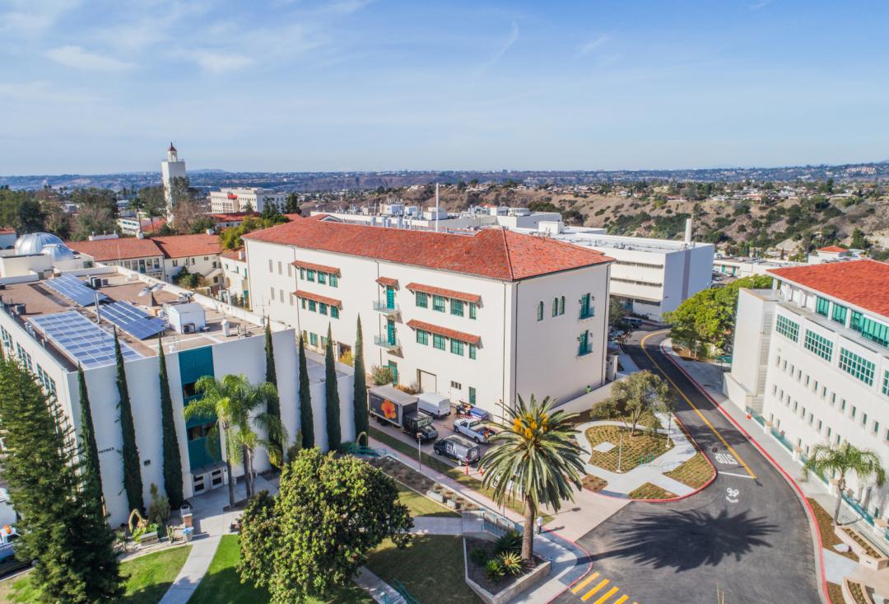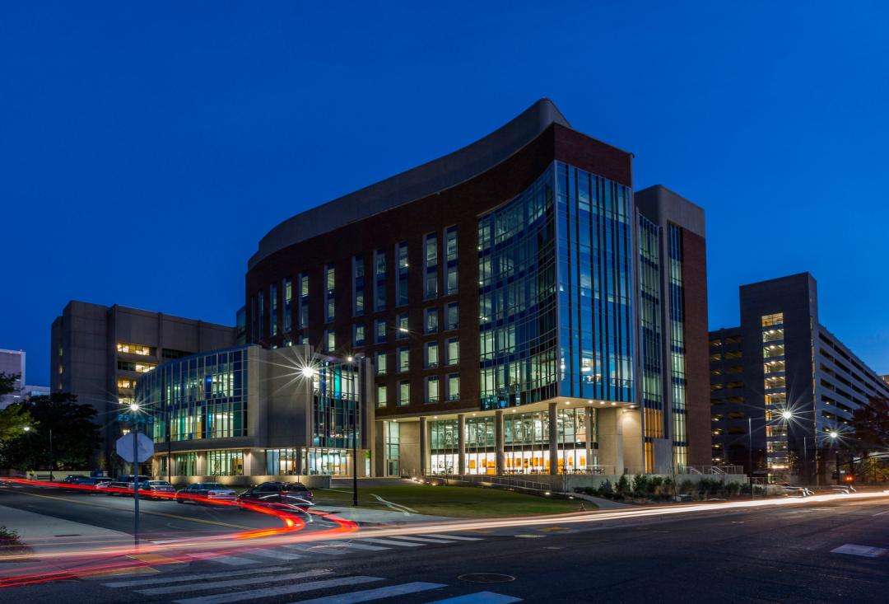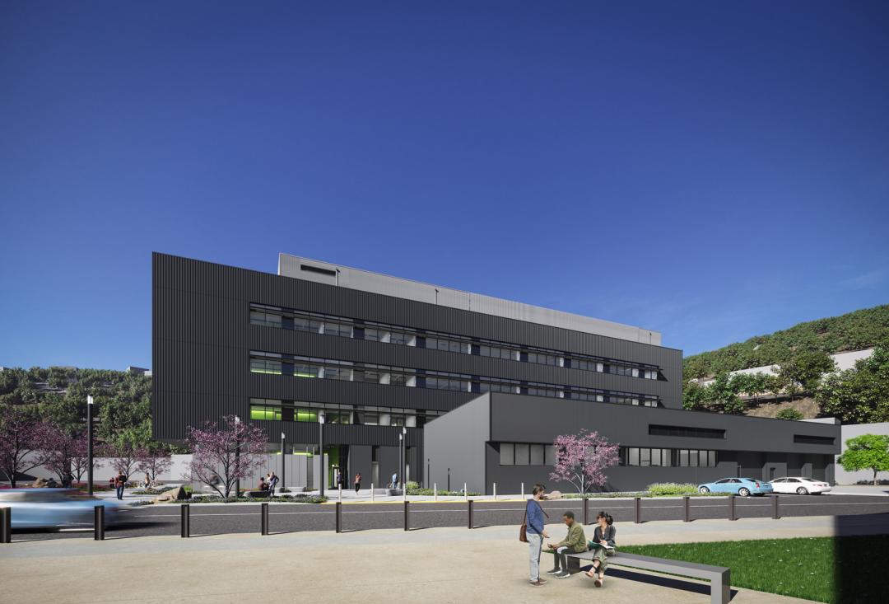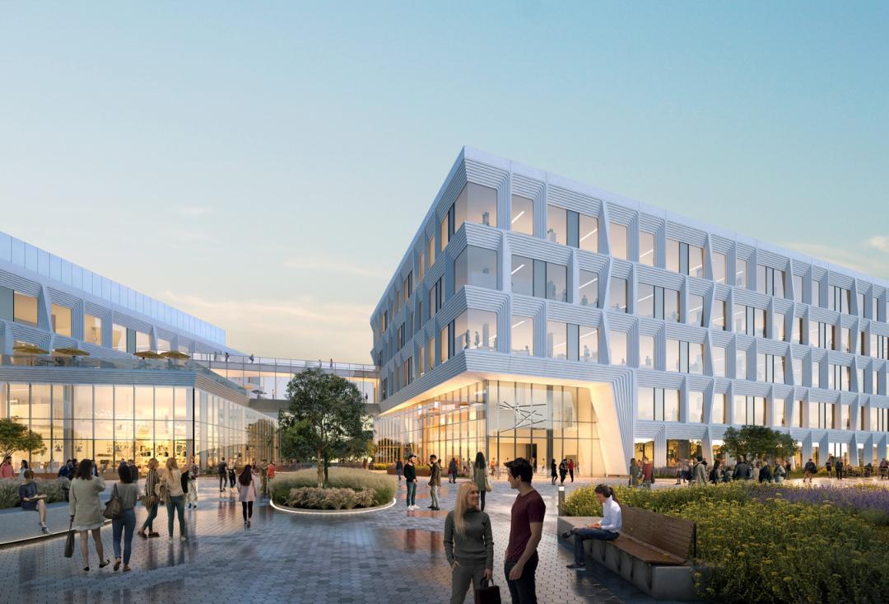Client
Argonne National Laboratory
Designer
HDR
Location
Argonne, Illinois
Size
160,000 Square Feet
Completion Date
2013
Delivery Method
General Contracting
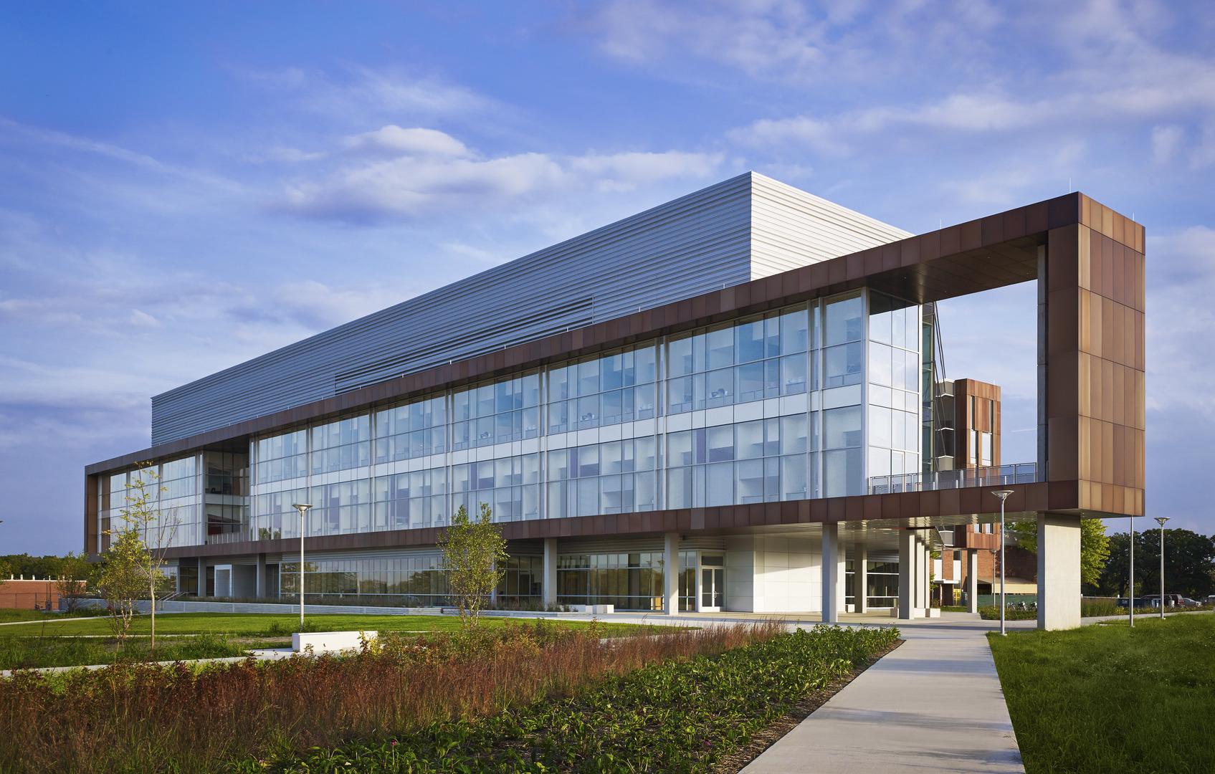
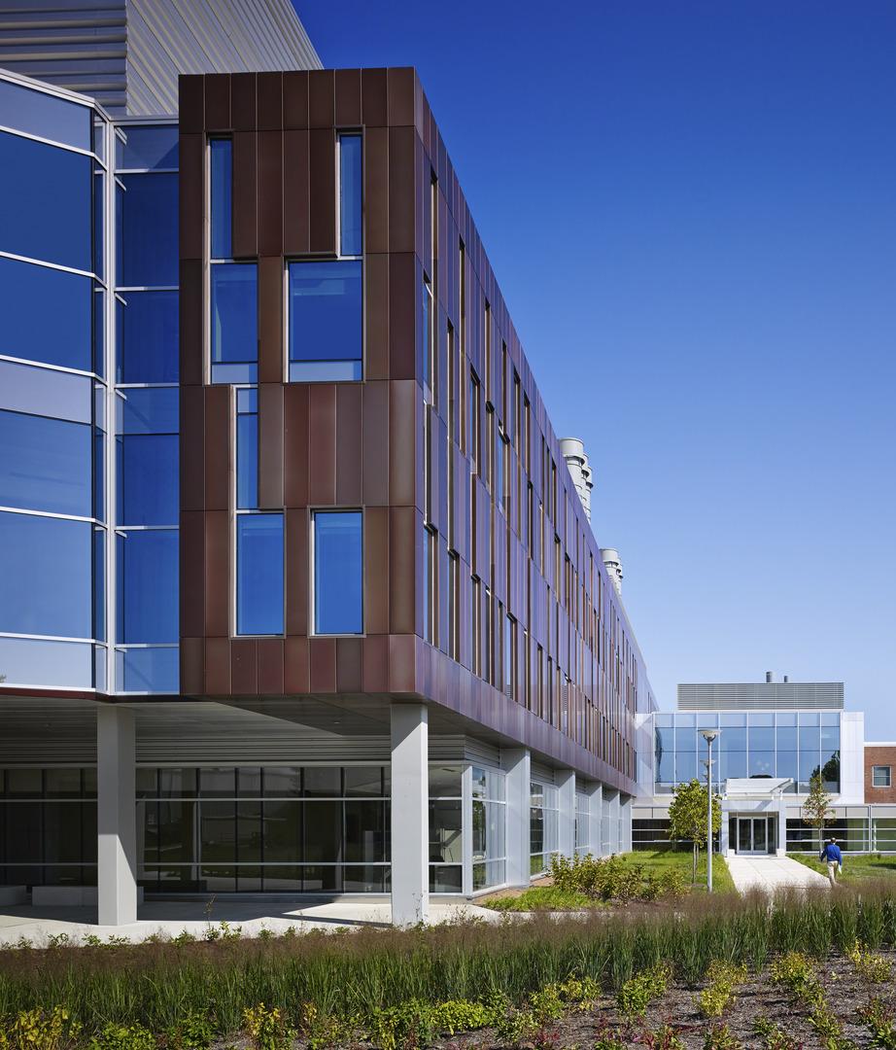
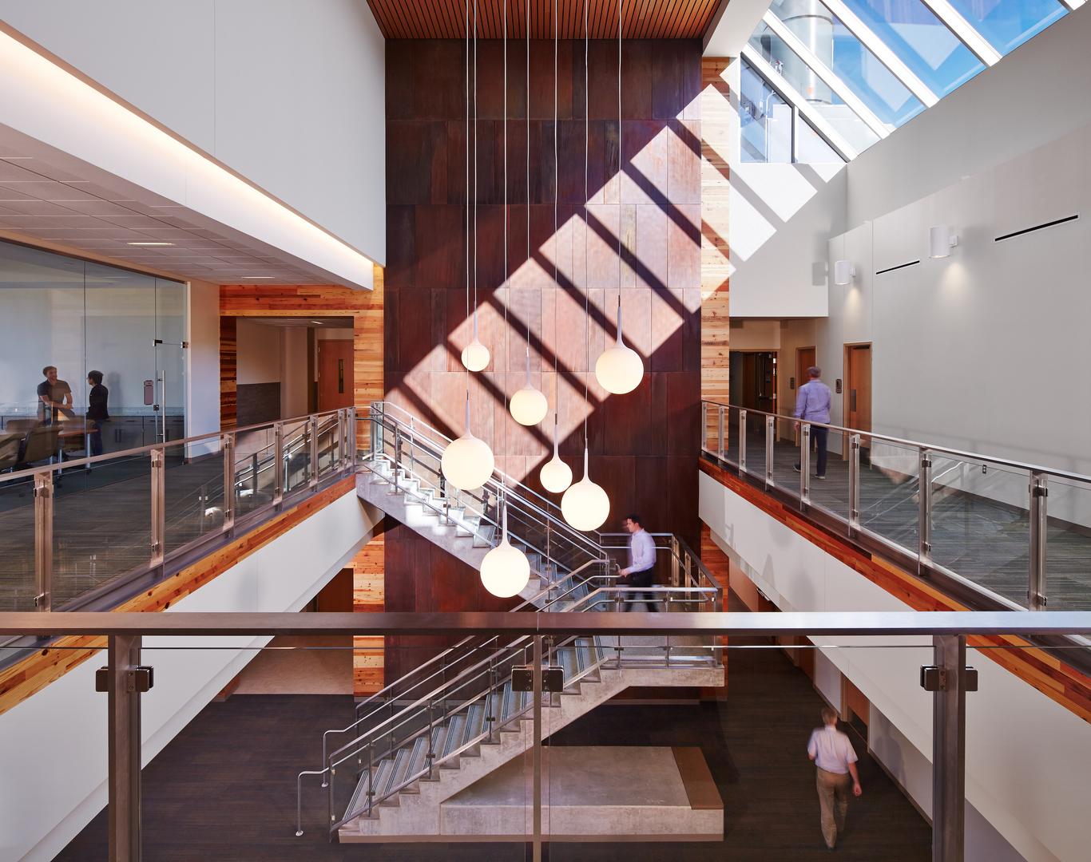
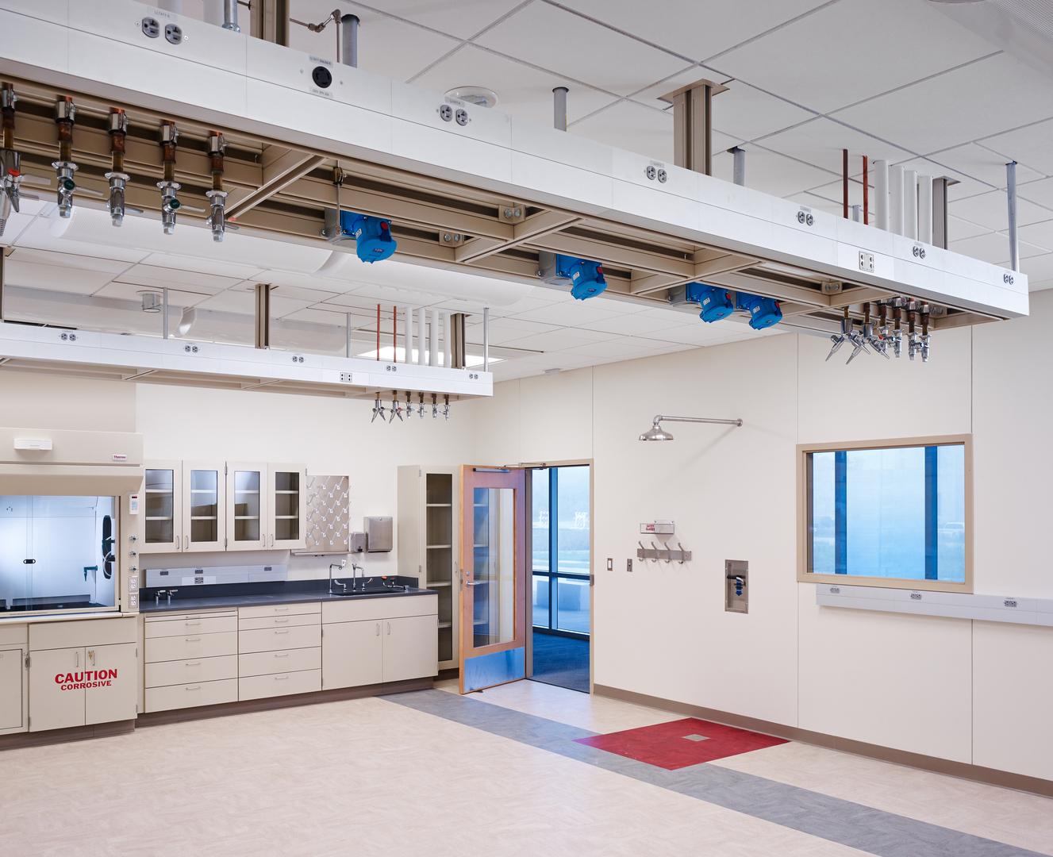
The Argonne Energy Sciences Building at Argonne National Laboratory is a premier interdisciplinary physical sciences laboratory designed to encourage collaboration between more than 240 scientists working to address complex issues regarding how the world consumes and conserves energy.
Their work facilitates advancement in areas related to national security and economic growth and is supported by this 158,000-square-foot facility featuring high levels of research space flexibility, technical systems quality, and collaborative workplace design.
Functional and Distinctive Design
Funded by the Department of Energy, the four-level research facility features 50,000 square feet of laboratory space, a below-grade level, and a mechanical penthouse. It was designed and built on a standard module to promote flexibility and accommodate Argonne's evolving needs. For example, overhead service carriers allow the laboratories to be quickly altered at minimal cost to accommodate evolving research directions, objectives, and programs. Servicing the labs through a central utility core allows the open office spaces to be immediately adjacent to the labs, thereby increasing opportunities for interdisciplinary collaboration between scientists.
The building also plays a transformative role within the Argonne National Laboratory campus. Located near the entrance, the Energy Sciences Building ushers a new era of science and a commitment to sustainable design principles. The building was master planned to link two existing adjacent buildings and an additional future building to establish a four-building "Energy Quad" complex. Its striking appearance also demands attention. The north elevation of the building is defined by a copper-anodized rainscreen metal panel frame that surrounds a transparent low-iron glass façade. The south elevation features copper anodized panels and irregularly punched windows that limit solar penetration. A pair of two-story, stair-stepped atria are topped with skylights and finished with faux-rusted metal panels, reclaimed wood paneling, stainless steel, and glass guardrails.
Collaborative communication between Clark, the construction manager, the client, and trade partners helped ensure a record of zero accidents or incidents and 100% compliance throughout construction. Weekly safety walks with the management team allowed leadership to ensure proper safety protocol was followed on site and the team promoted coordination between trade partners through “Plan of the Day” meetings. Finally, extensive building envelope inspections and testing were performed at every interval of the building’s skin installation for quality control.
Awards
2014 Chicago Building Congress Merit Award (New Construction)
