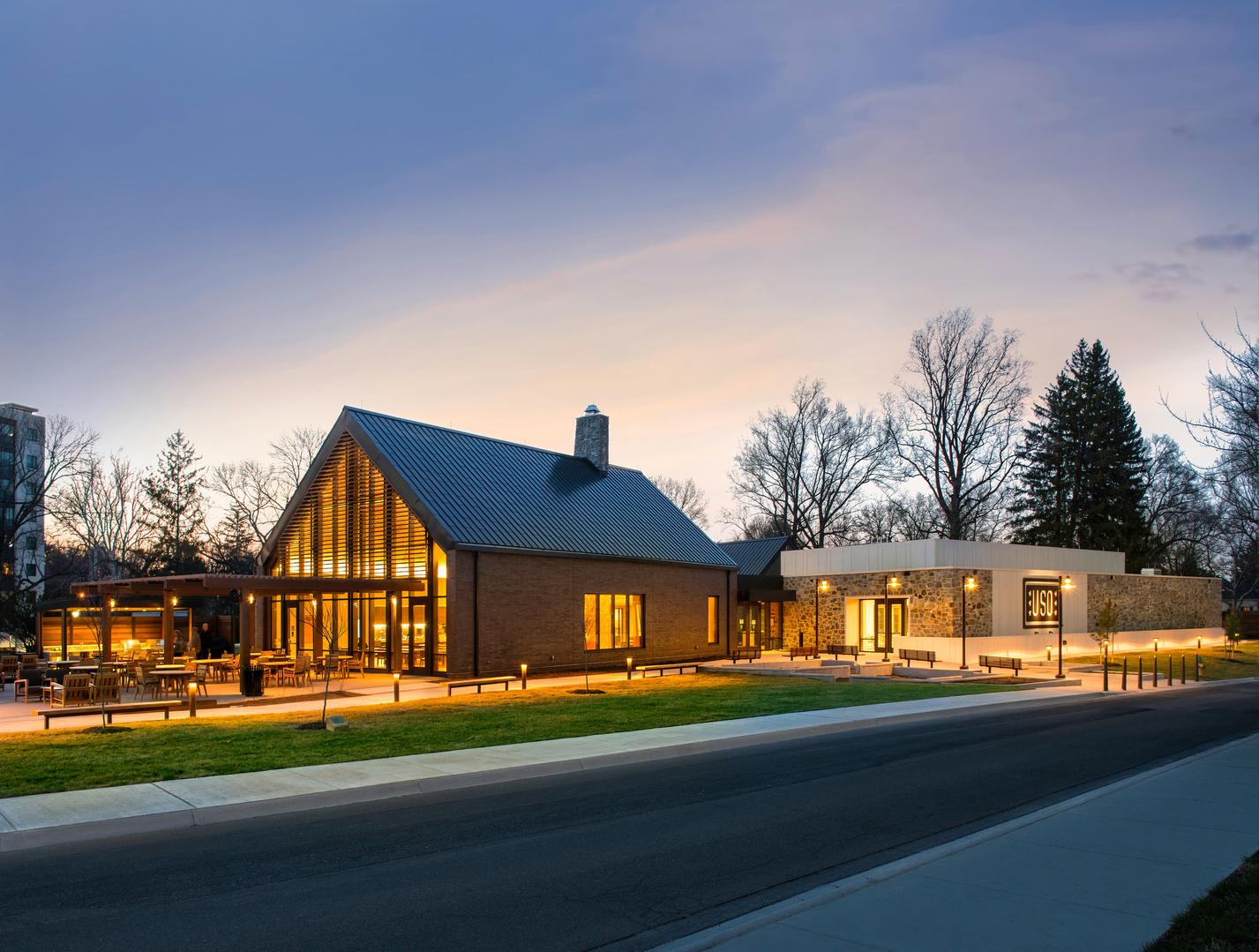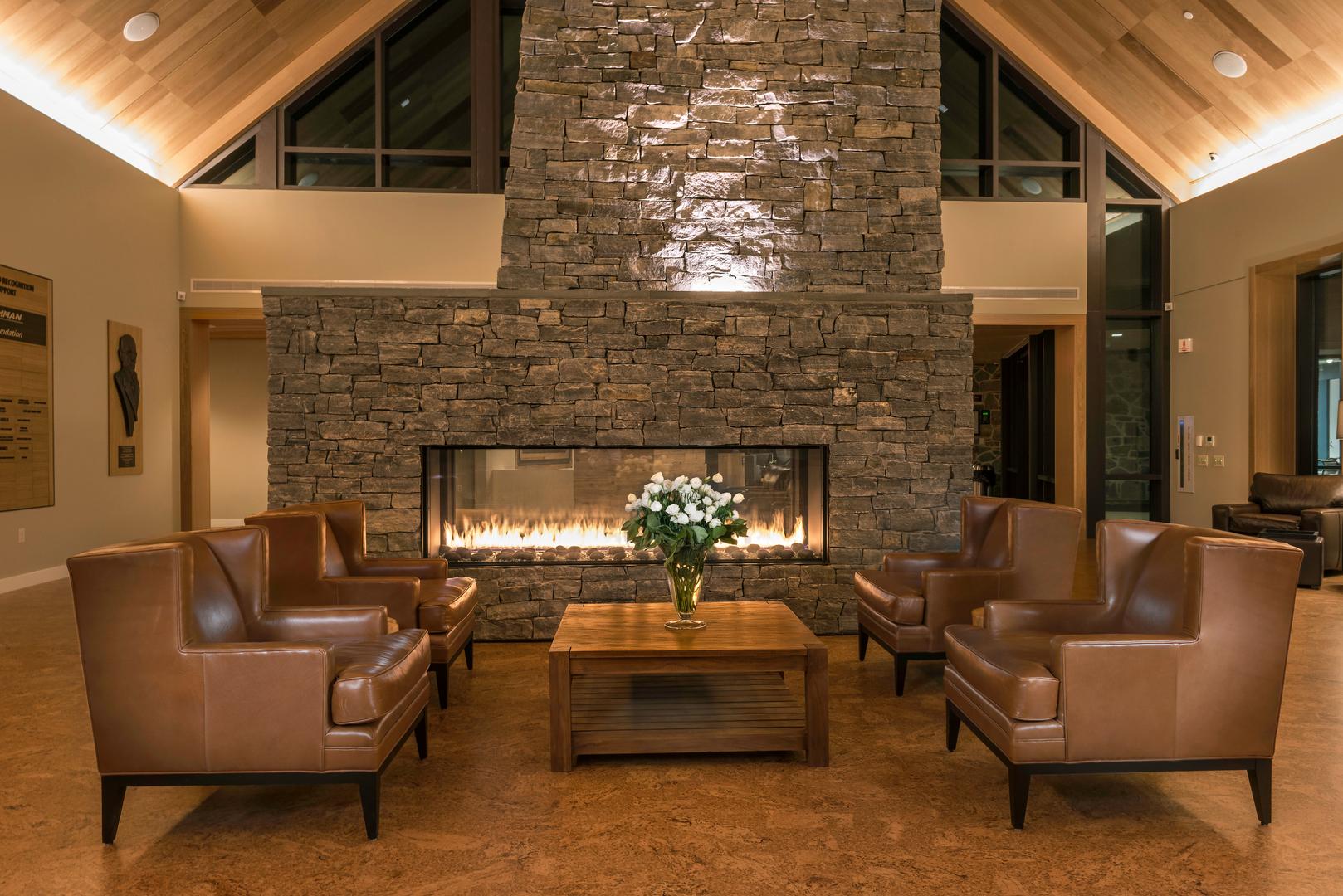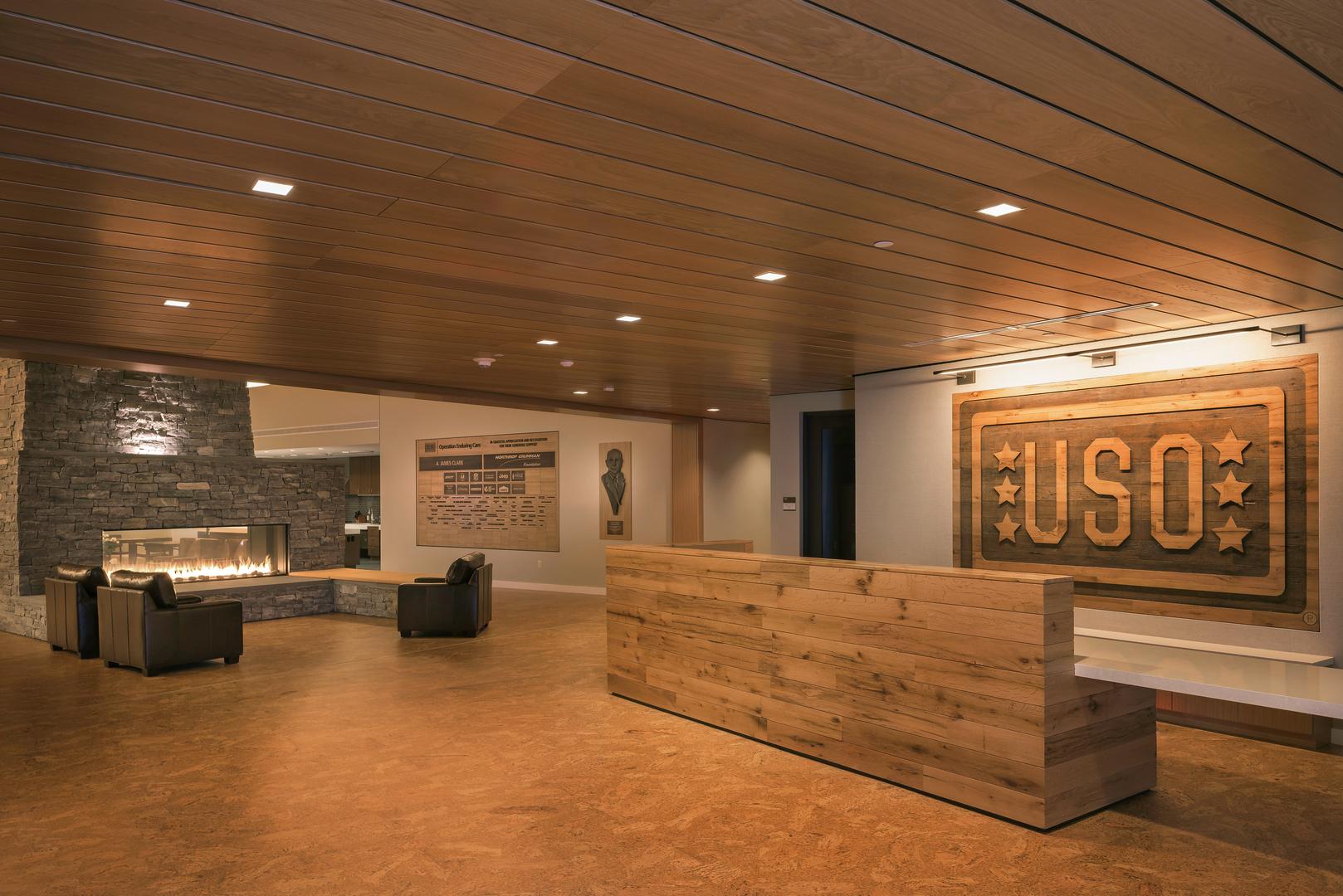Client
United Service Organizations
Designer
Studios Architecture
Location
Bethesda, Maryland
Size
16,000 Square Feet
Completion Date
2014
Delivery Method
General Contracting



Client
Designer
Location
Size
Completion Date
Delivery Method


