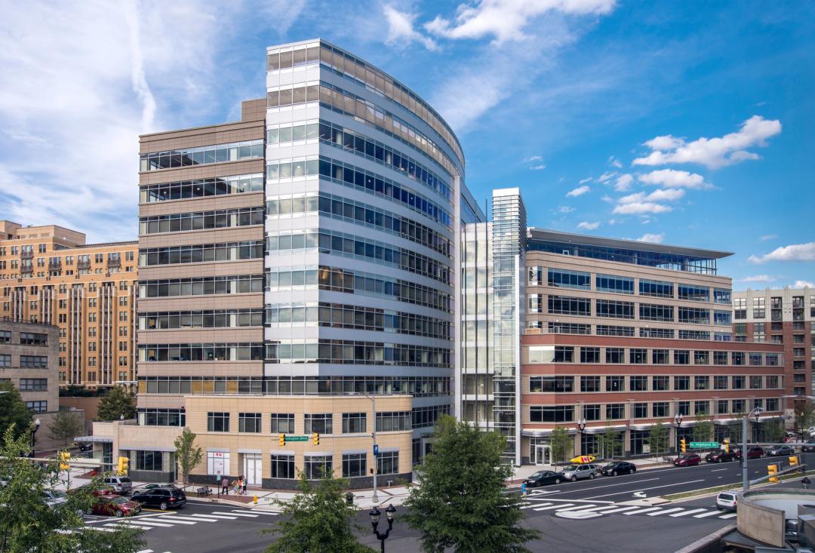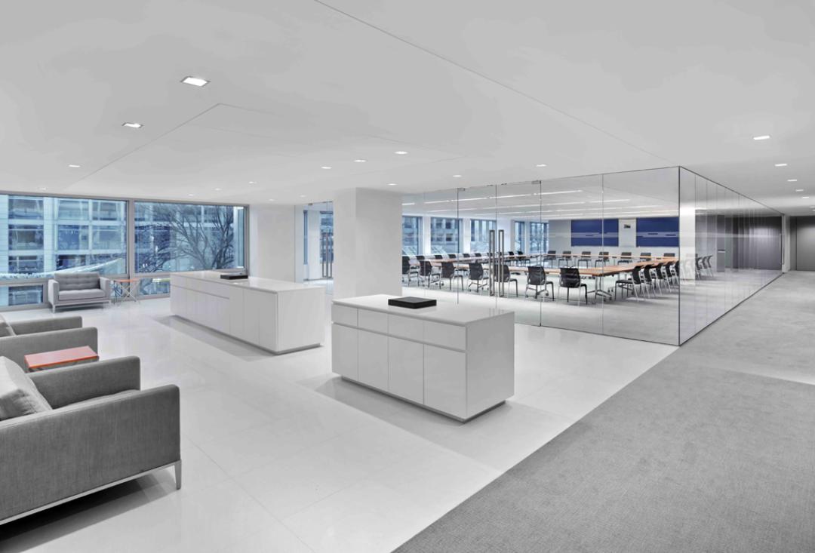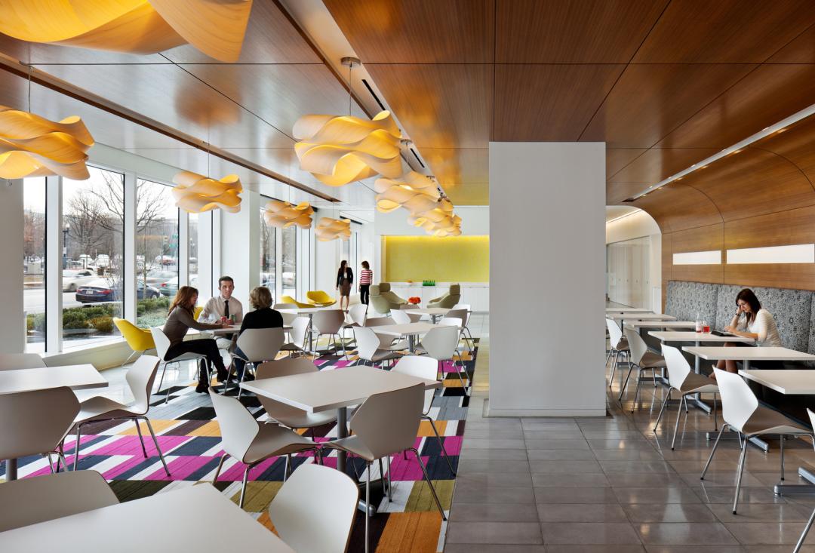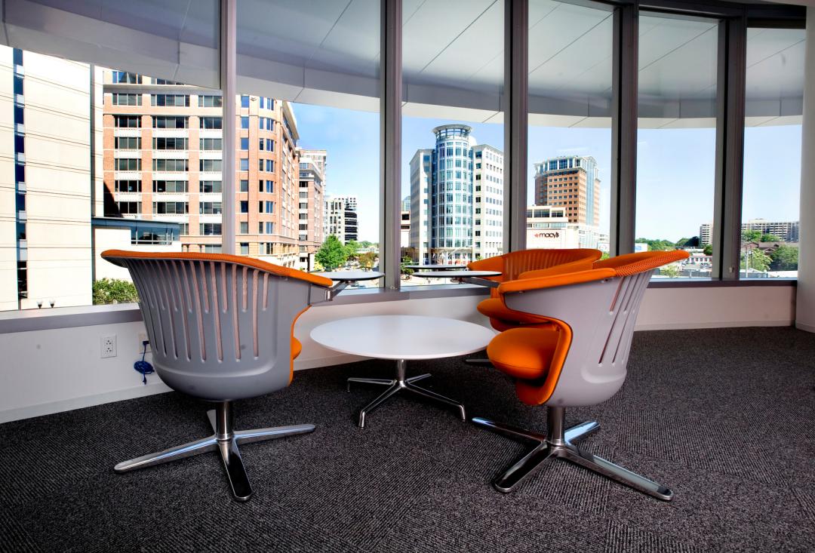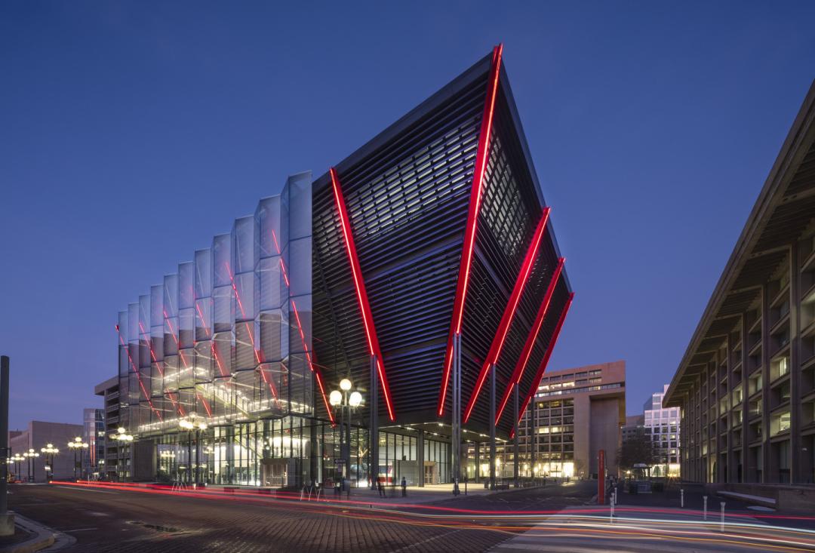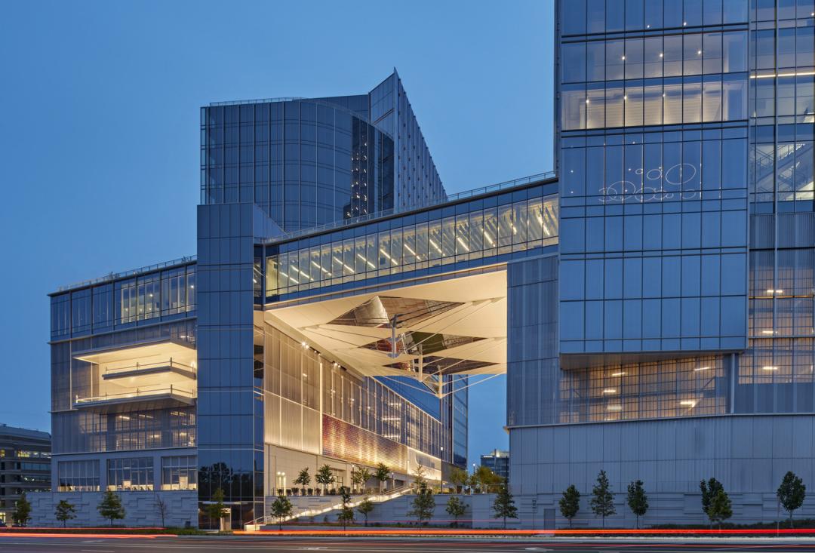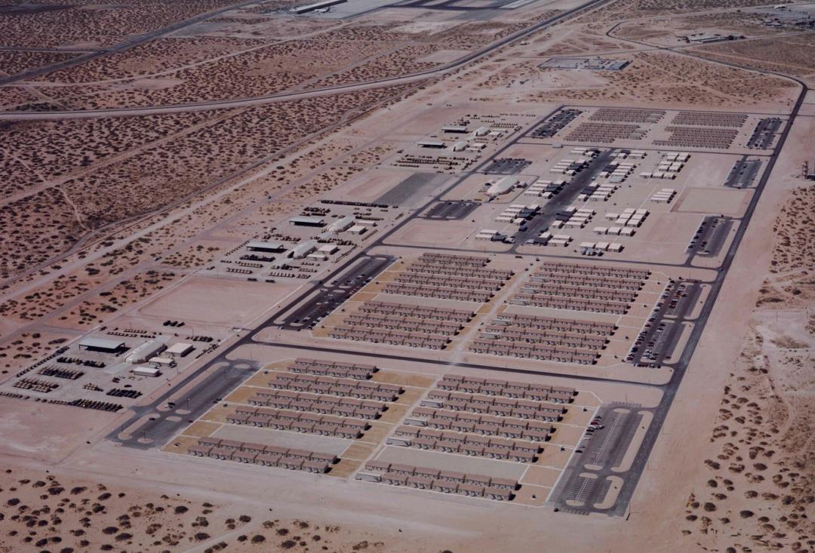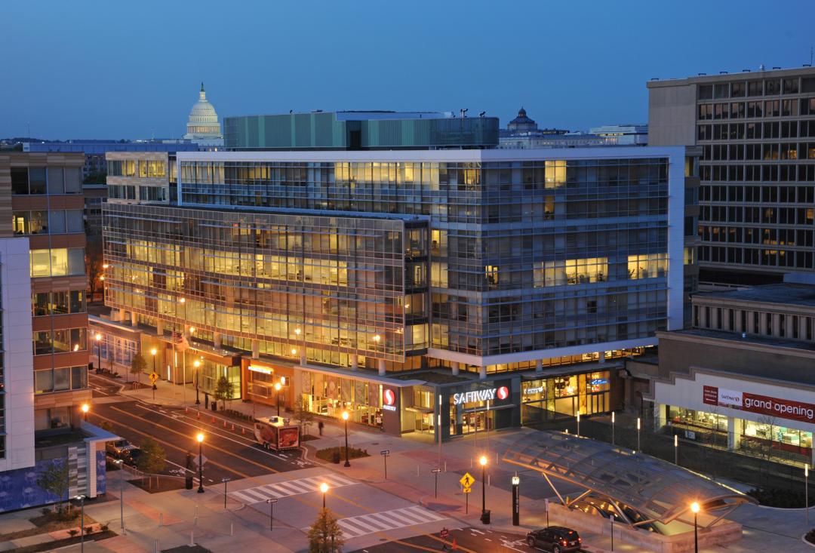Client
Mark Winkler Company
EastBanc
Designer
Lehman Smith McLeish
Location
Washington, DC
Size
363,000 Square Feet
Completion Date
2006
Delivery Method
General Contracting
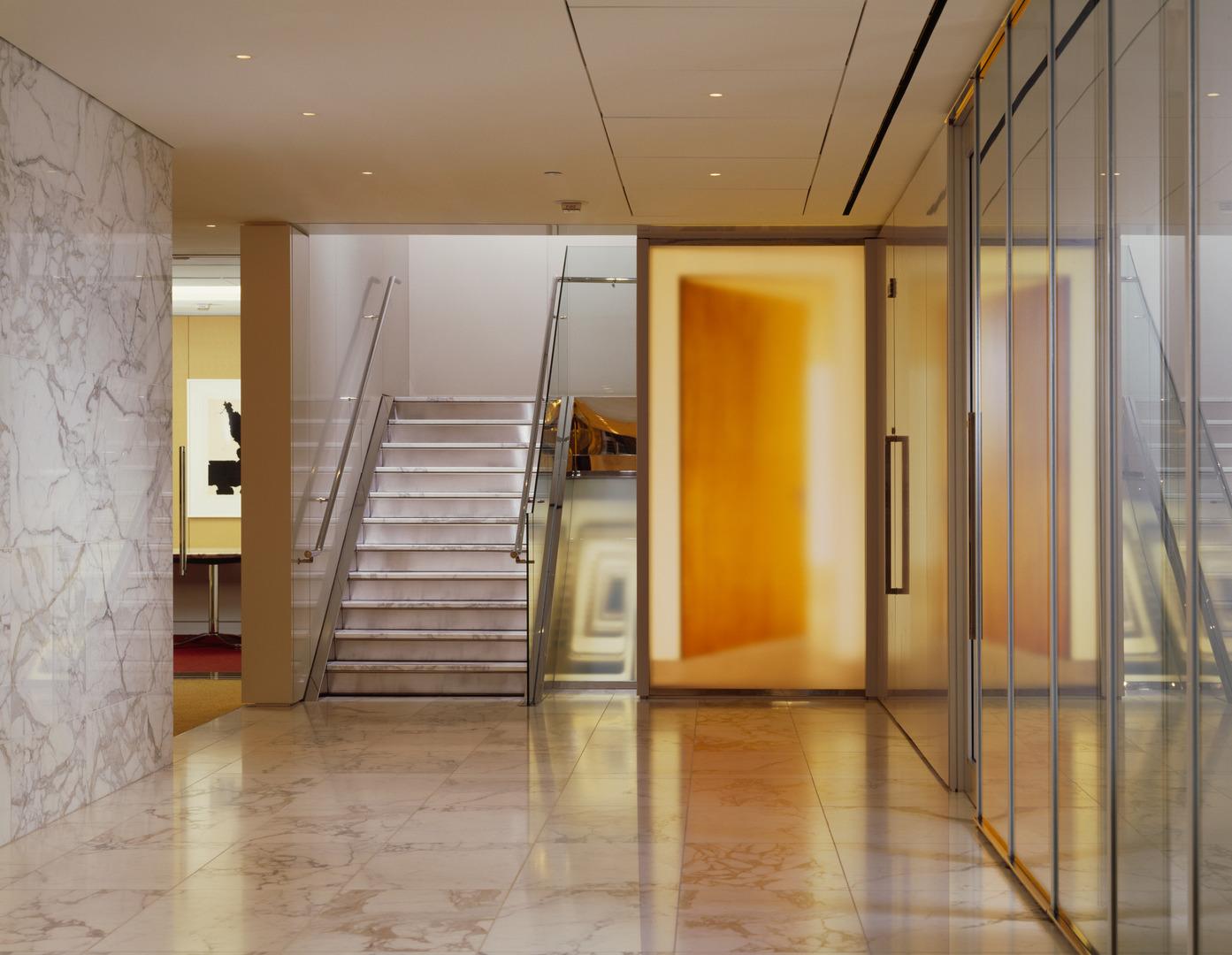
WilmerHale Tenant Fit-Out includes 14 floors highlighted by custom features. A two-story interior aluminum glass curtainwall system can be found at the front of every conference room. The 12th floor conference room includes custom millwork panels on the walls and a suspended wood panel ceiling. All perimeter front offices have custom sycamore veneered millwork doors with integrated glass wall panels. The custom reception desk features integrated lighting beneath a curved glass top. Italian marble and granite can be found throughout the space and in the elevator lobbies.
Awards
2007 ABC of Metro Washington Excellence in Construction (Excavations/Site Preparation)
2007 WBC Craftsmanship Award (Sitework/Underpinning/Foundations/Excavations)
2007 WBC Craftsmanship Award (Curtain Walls/Doors and Windows)
2007 WBC Craftsmanship Award (Metals/Structural Steel Framing)
2007 WBC Craftsmanship Award (Masonry/Interior Stone and Marble)
