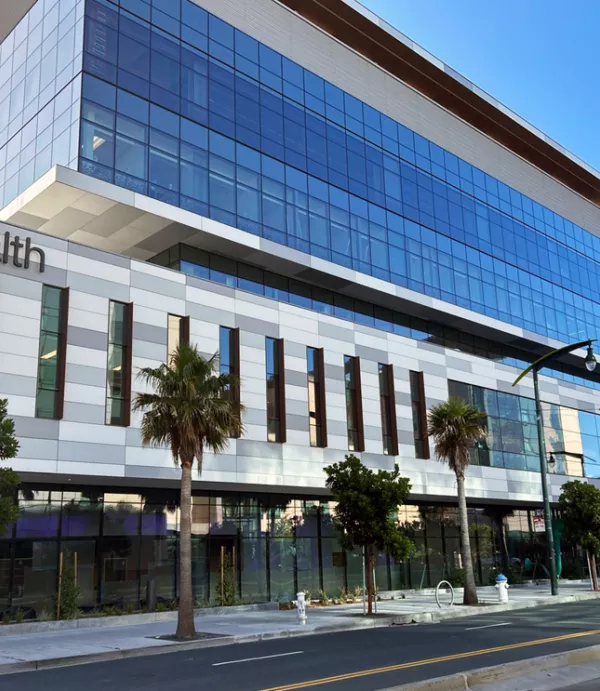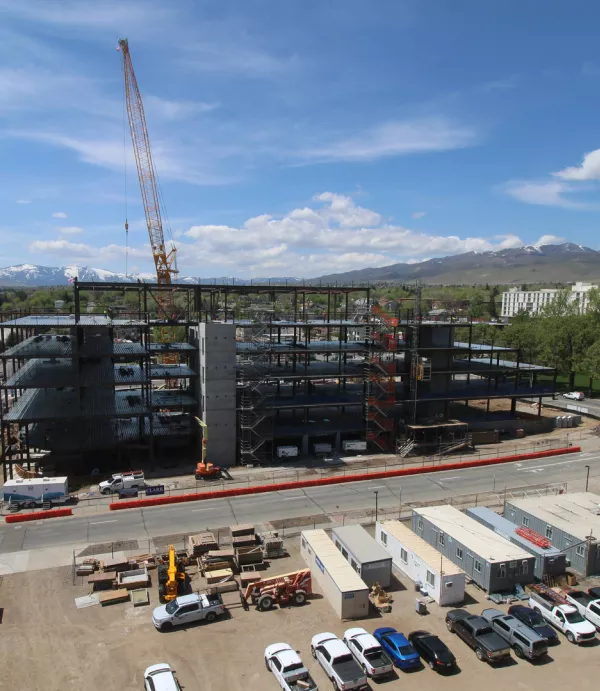Clark Celebrates Fifth Anniversary of Stanford Adult Hospital
August 6, 2024
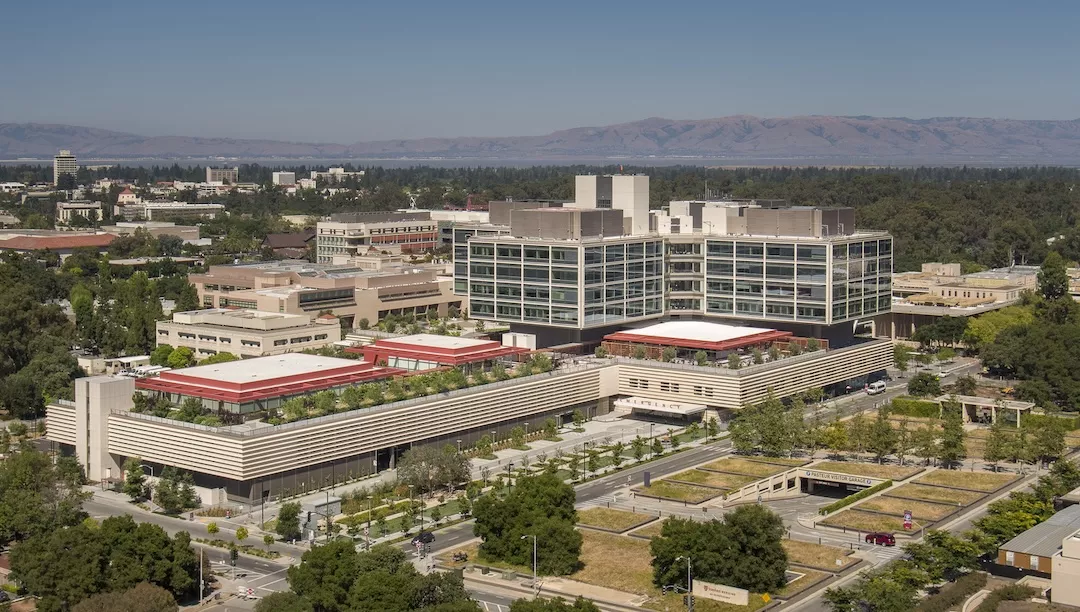
This summer marks the fifth anniversary of the opening of the Stanford Adult Hospital. Located on the Stanford University campus, the 1.2 million-square-foot hospital was designed to prioritize the patient experience and allow flexibility to accommodate the evolving needs of the Stanford community.
Integral to delivering this state-of-the-art replacement facility was the immense collaboration between all project stakeholders, including the strong joint venture partnership between Clark Construction and McCarthy Building Companies forged to deliver this project.
Teamwork Leads to Successful Delivery
Hundreds of clinicians, staff, and community members contributed to the hospital’s planning, design, and construction. Stanford tasked Clark/McCarthy with creating a breakthrough medical care, research, and education facility that could adapt to technological advances and patient needs. This ambitious goal required ongoing design modifications, impacting the construction schedule.
Clark/McCarthy used a co-location strategy to enhance communication and collaboration. Early in the design phase, Stanford team members, Clark/McCarthy, key trade partners, and project designers collaborated in a San Francisco workspace. This co-location strategy continued for approximately two years through the completion of construction documents.
Prior to the start of construction, a 30,000-square-foot open office made from 43 interconnected trailers housed over 200 team members on Stanford’s campus adjacent to the construction site. This co-location continued the collaborative strategies employed during preconstruction, including cluster groups/PMTs and pull planning, and engaged all trade partners in the BIM modeling efforts. All stakeholders working from a central location facilitated knowledge sharing among management and optimized scheduling, cost, and quality while minimizing the impact on Stanford Hospital’s ongoing operations.
Image

Clark/McCarthy used a co-location strategy throughout project development and delivery to enhance communication and collaboration.
The Clark/McCarthy team implemented Lean Construction techniques to minimize schedule delays created by ongoing program and design changes. These principles focus on reducing waste and maximizing value by improving processes, ensuring timely delivery of materials, and fostering collaboration among project teams. Daily pull plans established critical project needs, and using vPlanner in the field enabled work cluster groups to identify and resolve issues efficiently.
The team proactively built and maintained positive relationships with California’s Office of Statewide Health Planning and Development (OSHPD, now HCAi), ensuring compliance with California Building Standards Codes. Ongoing communication with OSHPD and Inspectors of Record (IOR) led to a 98.7% first-time pass rate on over 77,000 inspections during the project.
Image
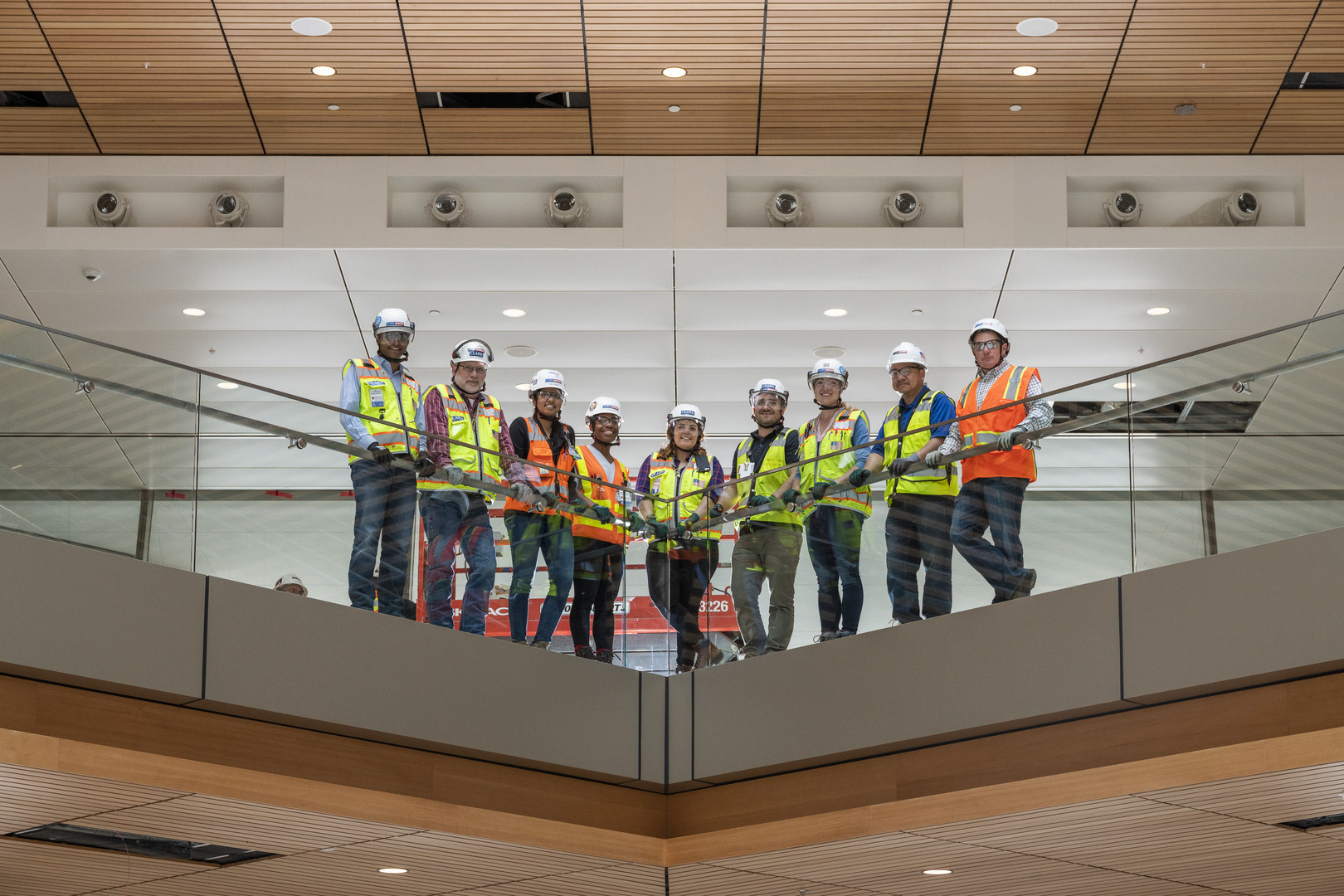
Integral to delivering this state-of-the-art replacement facility was the immense collaboration between all project stakeholders, including the strong joint venture partnership between Clark Construction and McCarthy Building Companies.
New Stanford Hospital Redefines Patient Care
Upon delivery, the Stanford Adult Hospital doubled the existing facility’s capacity, including 368 single-occupancy rooms, a new Level I trauma center and emergency department, state-of-the-art diagnostics and treatment rooms, 20 operating rooms, eight interventional/radiology image-guided rooms, and an interventional MRI.
Image
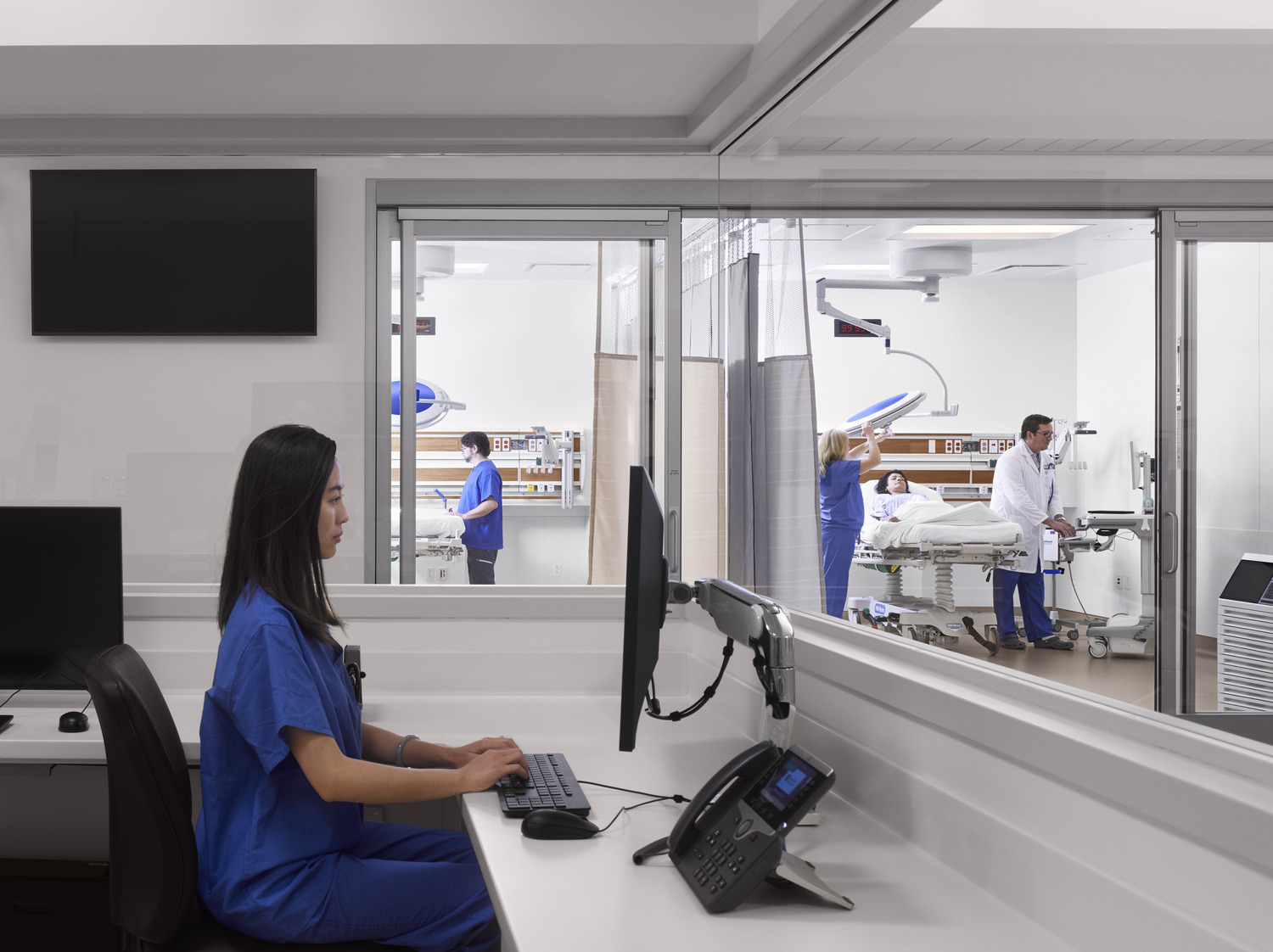
The Stanford Adult Hospital features a Level I trauma center and emergency department, state-of-the-art diagnostics and treatment rooms, 20 operating rooms, eight interventional/radiology image-guided rooms, and an interventional MRI.
Single-occupancy rooms on levels four through seven are surrounded by floor-to-ceiling glass walls that allow natural light to permeate patient spaces while offering sweeping views of the local foothills. The expansive lobby atrium features a soaring 65-foot-high, glass-enclosed entry dome, providing visitors ample daylight upon arrival and views up to the top floor walkway.
Image
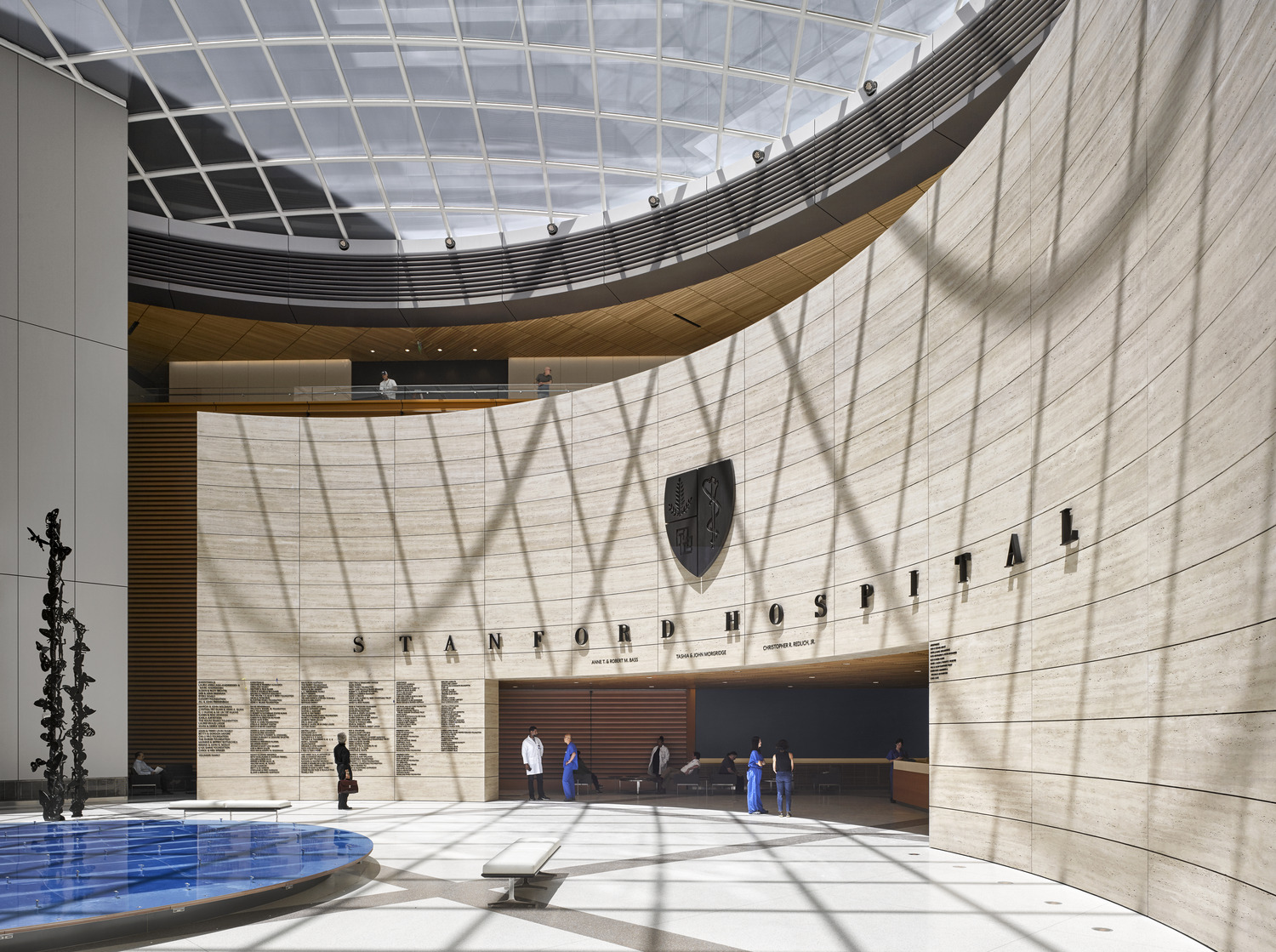
The expansive lobby atrium features a soaring 65-foot-high, glass-enclosed entry dome.
The project also includes a 402,000-square-foot, 916-space parking structure that can serve as a triage center during emergencies.
The building integrates 206 base isolation pendulums below the structure’s steel columns to meet California’s stringent seismic safety standards. This enables it to withstand and remain operational in an 8.0-magnitude earthquake. Meticulous coordination and careful installation of utilities within the crawl spaces created by the base isolation system protect utilities should the building shift as much as three feet during an earthquake.
An innovative bridge system connects the new base-isolated facility to the existing fixed hospital without adding traditional expansion joints.
Design and Aesthetic Enhance Care
The hospital redefines the traditional healing environment by integrating nature and daylight, promoting holistic healing for mind, body, and spirit alongside state-of-the-art technology. Its design incorporates the campus’ iconic courtyards and has a pedestrian link to the existing campus. The unique stacking of clinical functions enhances visual connections and fosters the interdisciplinary synergies the university is renowned for.
Lower-level floors house highly technical spaces and co-locate departments to eliminate long patient transport routes. Upper floors, with acute and intensive care units, use 120-square-foot planning modules to allow daylight deep within, benefiting patients, caregivers, and families spending long hours in the facility.
Image
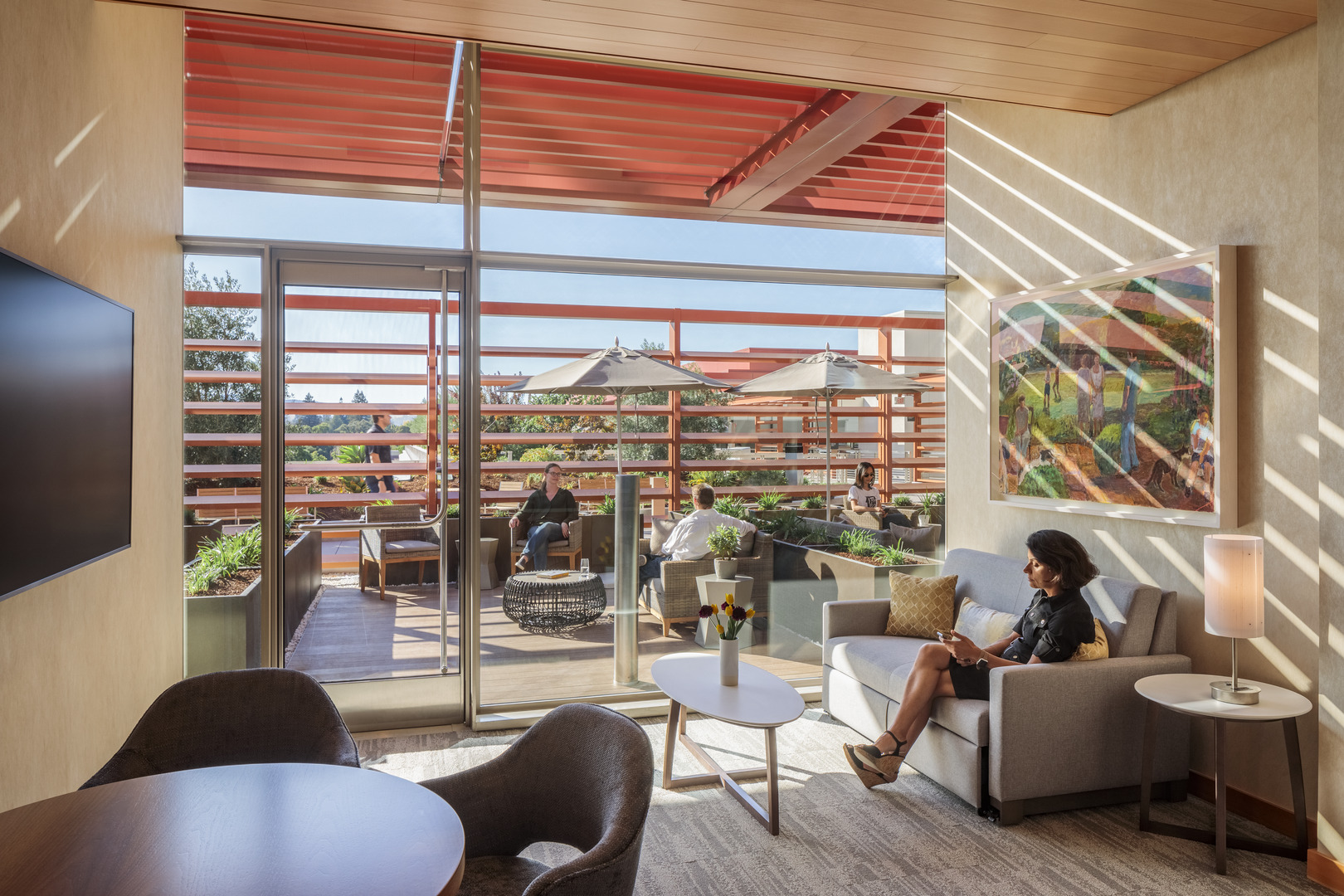
Upper floors, with acute and intensive care units, use 120-square-foot planning modules to allow daylight deep within, benefiting patients, caregivers, and families spending long hours in the facility.
The collaborative efforts and innovative strategies employed by Clark/McCarthy, Stanford Healthcare, and the extensive team of designers and trade partners set a new standard for healthcare construction. This landmark facility, which ENR recognized with a Best of the Best Healthcare Project Award in 2020, is a testament to cutting-edge design and engineering and a model of teamwork and adaptability. Its success ensures that Stanford Adult Hospital will continue to provide exceptional care and remain at the forefront of medical advancements for years to come.
