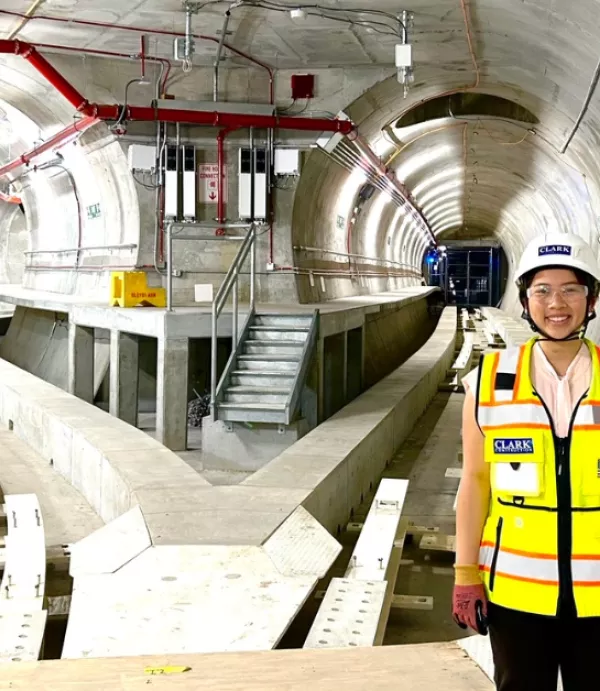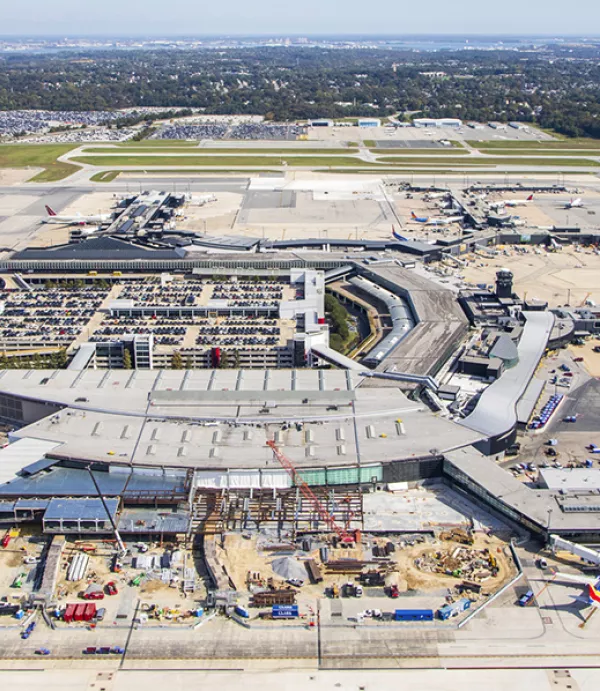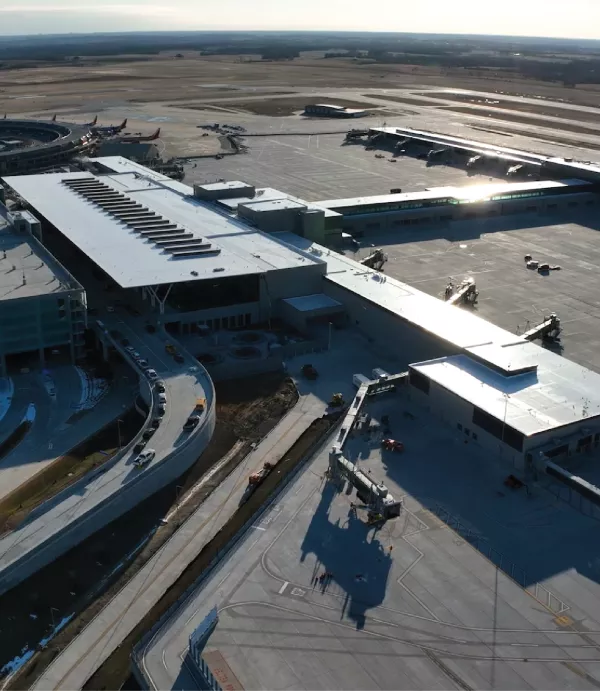Clark Completes North Concourse at Norman Y. Mineta San Jose International Airport
February 20, 2009

SAN JOSE, Calif. – Nine gates line the new, 1,500-foot long North Concourse at the Norman Y. Mineta San José International Airport (SJC). Clark Construction Group, California - LP, completed work on the $144 million, 380,000 square-foot modernization in fall 2008.
SJC plans a partial opening of the North Concourse this summer, with a full opening in summer 2010 when construction on the adjacent new Terminal B is completed. The work is a major element of the airport’s comprehensive master plan to better serve travelers flying into San José and Silicon Valley.
Beyond constructing new gates, Clark’s scope of work included adding shell space for future restaurants and retail shops, baggage handling areas on the apron level, and a utility basement housing HVAC, electrical, and telecommunications equipment.
The North Concourse, imagined as a “horizontal high-rise,” includes a “paseo” interior design with open spaces and natural lighting to take advantage of San José‘s sunny climate. Designed as an airy space to enhance comfort and convenience for passengers, the building will seeks to achieve LEED® certification.
The building has a structural steel frame supported by concrete slab-on-deck with high-bay clerestory windows, curved skylights, and sloped metal panel roofing. Its airside façade is curtain wall, while a system of metal panels creates the landside’s exterior. The interior includes terrazzo floors and wood-grained paneling. Constructed immediately adjacent to active airport operations, there was no interruption to the airport’s day-to-day services.Gensler, of Santa Monica, Calif., was the project architect. Other project partners included Magnusson Klemencic Associates, Seattle, structural engineer; URS, San Jose, Calif., civil engineer; and Flack and Kurtz, Inc., San Francisco, MEP engineer.


