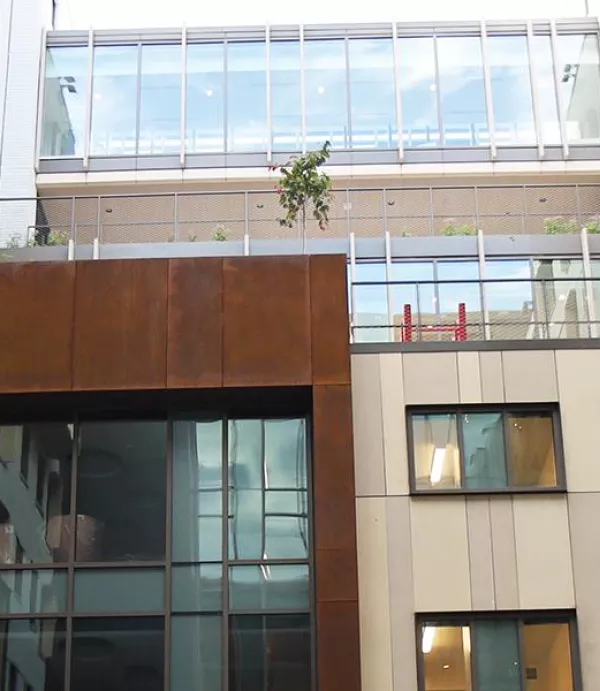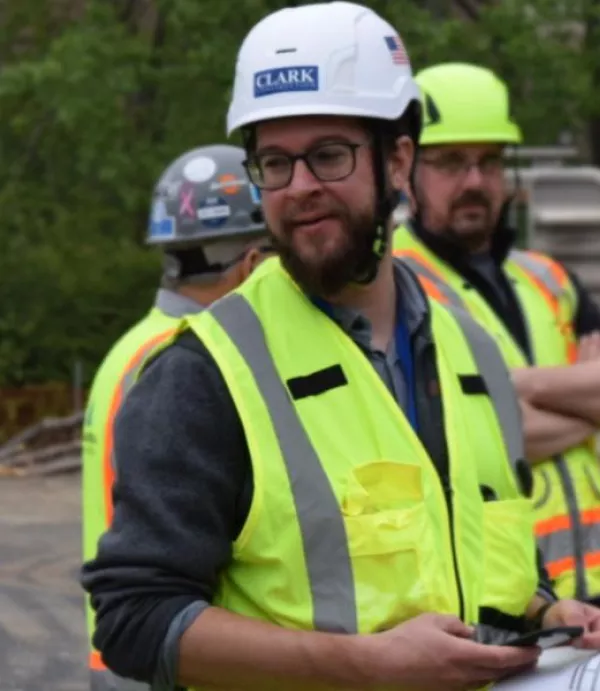Clark/Banks Reaches Substantial Completion of The Johns Hopkins Hospital’s New Patient Care Building
January 17, 2012

BALTIMORE – Capping five years of construction and eight million man hours of work, Clark/Banks, A Joint Venture has reached substantial completion of a new expansion of The Johns Hopkins Hospital. The 1.6 million-square-foot, 560-bed facility on a five acre site is the centerpiece to Johns Hopkins Medicine's downtown Baltimore campus redevelopment. The $750 million building features two connected 12-story towers. It was designed and constructed to provide a healing environment to enhance the patient experience. The building features some of the most advanced technology medicine currently has to offer. The hospital will open to patients in April 2012.
Together, the Sheikh Zayed Tower and The Charlotte R. Bloomberg Children's Center have 560 private patient rooms (355 adult and 205 pediatric), new emergency departments for adults and pediatric patients, 33 operating rooms, 42 radiology suites, 13 non-invasive treatment areas, and 16 gastrointestinal and pulmonary diagnostic and treatment areas. The facility also will house the Johns Hopkins Heart and Vascular Institute.
The building's striking exterior façade features 275,000 square feet of curtain wall and 210,000 square feet of thin brick-faced precast panels. Spencer Finch, the New York installation artist, who designed the vibrant color palette featuring multiple shades of green and blue, drew his inspiration from French impressionist painter Claude Monet. The brush-stroked glass frit pattern, also developed by Finch, represents light reflecting off water. Finch's strokes were put into a computer model and ultimately etched on one layer of glass and sandblasted on another, to convey the glass as more of a liquid than solid and add depth to the curtain wall. The hospital interconnects with the Harry and Jeanette Weinberg
Building and the Nelson/Harvey Building to form a state-of-the-art healthcare campus. Perkins+Will, Los Angeles, led the project's design team. To promote a healthy environment the hospital's interior features natural surfaces, natural light-filled rooms, and numerous sound-absorption materials.
Construction of the new hospital building began in October 2006. To maintain a focus on creating the most functional and technologically-advanced space over a five year period, the Clark/Banks team established an extensive mock-up program and relied heavily on end-user feedback. The construction team built more than 100 off-site or in-place mock-ups to evaluate everything from the mechanical systems to medical equipment placement. Throughout construction, Johns Hopkins Medicine's facilities personnel, medical staff, and administrators toured full-size room mock-ups and reviewed BIM models to evaluate functionality and provide usability feedback.
Bard, Rao + Athanas Consulting Engineers, LLC, Boston, is the mechanical and electrical consultant. Thornton Tomasetti, Washington, D.C., is the structural consultant.


