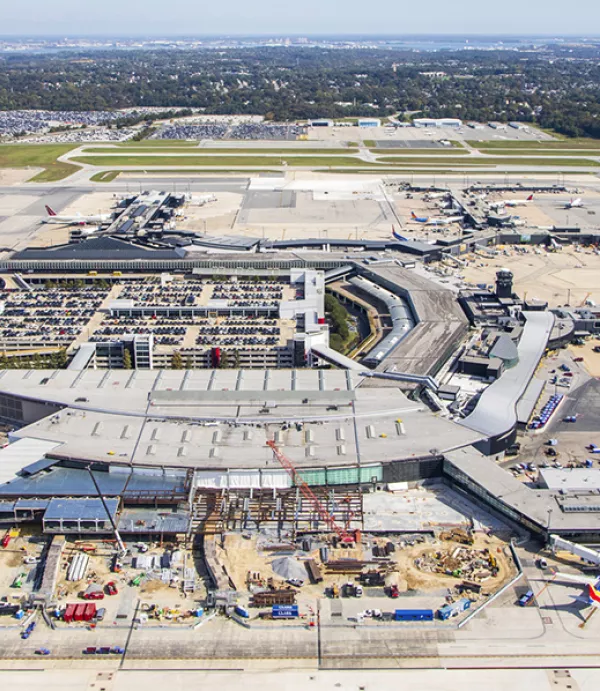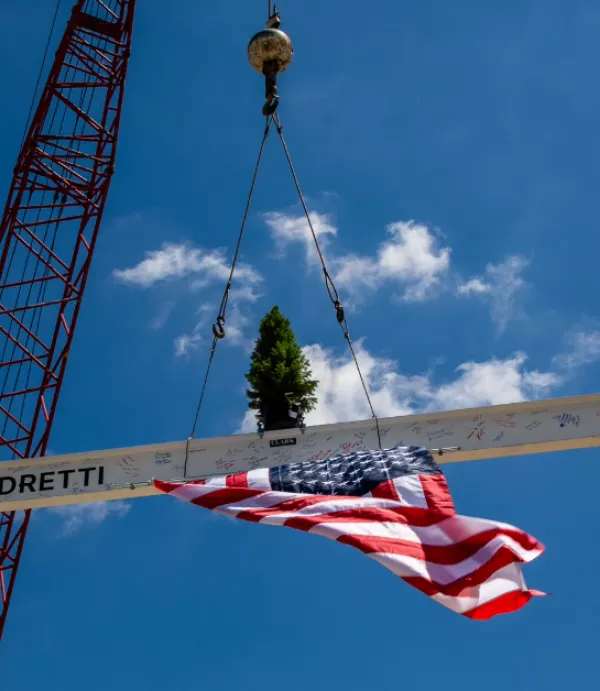Construction Begins on the Music City Center
May 6, 2010

NASHVILLE, Tenn. – In February, construction began on Nashville's newest landmark, the 1.2 million square-foot Music City Center. The Bell/Clark joint venture team was selected as the convention center's general contractor in June 2008. A January 19 vote by Nashville's Metro Council paved the way for construction to begin on the $415 million project.
The Music City Center will nearly triple the available exhibit space of Nashville's existing convention center and enhance the city's ability to attract larger and higher-profile conferences, trade shows, and events. The facility will include a 350,000 square-foot exhibit hall that is acoustically designed to also serve as a live music venue. The Music City Center also will feature 59 meeting rooms, two ballrooms, and 36 loading docks.
The signature design feature of the Music City Center is its 14-acre rippling roof that recalls both the rolling hills of central Tennessee and the musical influences that give the Music City its nickname. The roof will have a 175,000 square-foot green roof, one of the largest in the nation. The convention center's clearspan exhibit halls utilize a unique cable-braced structure that helps form the rooftop's topography.
Inside the convention center, the musical aesthetic continues. The 58,000 square-foot ballroom is designed to suggest the feeling of being inside a finely-crafted instrument. The form that defines the ballroom accentuates the rolling roofs and is exposed to create the eastern façade that houses the meeting rooms and junior ballroom.
Bell/Clark began demolition and site work in February, including blasting operations for foundations. In May, the project team began assembling the Music City Center's structure, comprised of 13,000 tons of structural steel and 110,000 cubic yards of concrete. Topping out of the structure is scheduled for the end of 2011 with building enclosure complete in September of 2012.
The Music City Center is expected to be complete in 2013.


