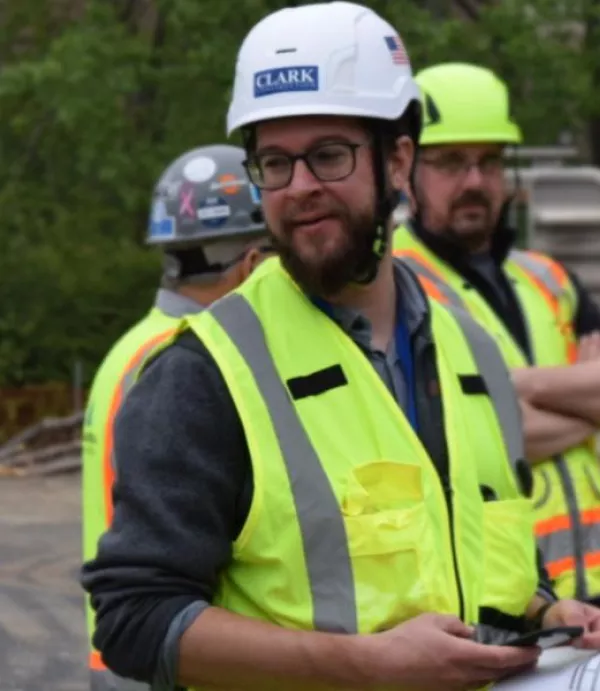Curtain Ready to Rise at New Arena Stage
September 13, 2010

WASHINGTON, D.C. – Clark Construction Group, LLC, has reached substantial completion on the expanded and renovated Arena Stage in southwest Washington, D.C. The project marks the end of more than two years of construction to transform the 50-year-old District landmark into Arena Stage at the Mead Center for American Theater, a vibrant theater campus. Clark completed the $107 million project (hard construction cost), including more than 200,000 square-feet of work, in 29 months.
Before the expansion and renovation project broke ground in January 2008, Arena Stage consisted of two free-standing theaters: the Kreeger and the Fichandler Stage. Clark built an additional theater - the 200-seat Arlene and Robert Kogod Cradle Theater - and enclosed all three spaces in a transparent glass curtain wall. Both existing theaters were fully renovated. The Kreeger's seats were restored, existing finishes were refurbished, and new rigging and control booths were built; the theater's formerly-exposed roof was transformed to an open public area, overlooking the main level. The Fichandler's renovations include a refinished stage, new catwalk, and carefully-restored plaster, concrete, and woodwork.
The expansion creates new spaces for theatergoers and in-house amenities for Arena Stage's staff and performers. Patrons enter through a new entrance and ascend a grand, concrete stairwell to reach central gathering spaces, bars, and a terrace. The new Arena Stage also features expanded rehearsal spaces, dressing rooms, set construction areas, and office and administrative space. Above the new facility, the roof's cantilevered tip points toward the Washington Monument, symbolically linking Arena Stage and the National Mall.
The visually stunning new Arena Stage presented myriad engineering and construction challenges to complete. Typical concrete projects feature large quantities of horizontal deck framing and a small amount of vertical wall framing. At Arena Stage, the opposite was true: the project required 350,000 square feet of wall framing and 140,000 square-feet of vertical framing. Much of the concrete was poured for the Cradle Theater's cast-in-place walls, which rise more than 80 feet above the foundation level and slope four degrees out of plumb. The 18 timber columns that support the curtain wall and structural steel roof system are also four degrees off line; setting these integral components properly required working within the tightest tolerances. All trade work was completed in accordance with Arena Stage's strict acoustical requirements.
Already the project is receiving awards for excellence in quality and craftsmanship. Four trades, including cast-in-place concrete, curtain wall, drywall, and structural steel framing earned 2010 Craftsmanship Awards from the Washington Building Congress (WBC). The curtain wall earned the WBC's Star Award for Technical Excellence. The project earned two Excellence in Construction Awards from the local chapter of Associated Builders and Contractors (ABC) and Clark Concrete, the cast-in-place concrete contractor, earned a Pyramid Award in ABC's national Excellence in Construction Awards for their efforts.
Arena Stage personnel moved into the new space from a temporary facility in August. The first public performance is scheduled for October 22 with a homecoming day and ribbon cutting ceremony scheduled for October 23.


