Delivering Big Impact in Small Footprints
June 26, 2024
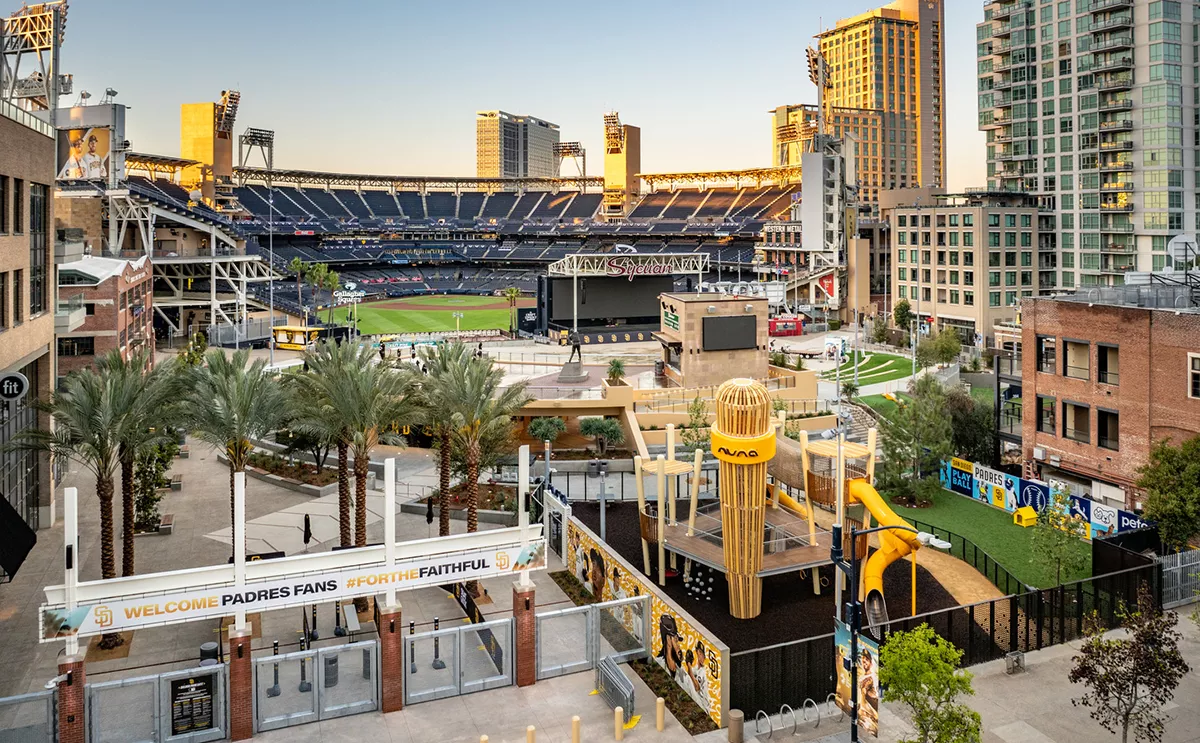
Throughout the country, teams are delivering impressive results on smaller-scale projects that benefit from Clark’s management expertise and meticulous execution. On these jobs, including interior renovations, hospital additions, university facilities, and entertainment amenities, our professionals work closely with clients to address unique scope requirements and achieve project goals while meeting demanding schedule and budget constraints.
Addressing Risks and Meeting Deadlines
On the 1,600-square-foot Department of Laboratory Medicine and Pathology Office project at the University of Washington, Clark delivered tenant improvements within an existing office space, including new partitions, finishes, lighting, power, data, and mechanical upgrades. Working within the facility’s highly sensitive environment – which performs sophisticated testing and delivers clinical and anatomical pathology services – complicated the work. The project team applied best practices from Clark’s work in laboratories nationwide to complete the renovation while minimizing the impact on the surrounding space, which remained fully operational throughout construction. Through close collaboration with the client about the facility’s operational needs, Clark developed and maintained strict cleanliness and safety protocols to prevent contamination of patient and medical spaces. The renovation was delivered on time under an aggressive three-month schedule.
Image
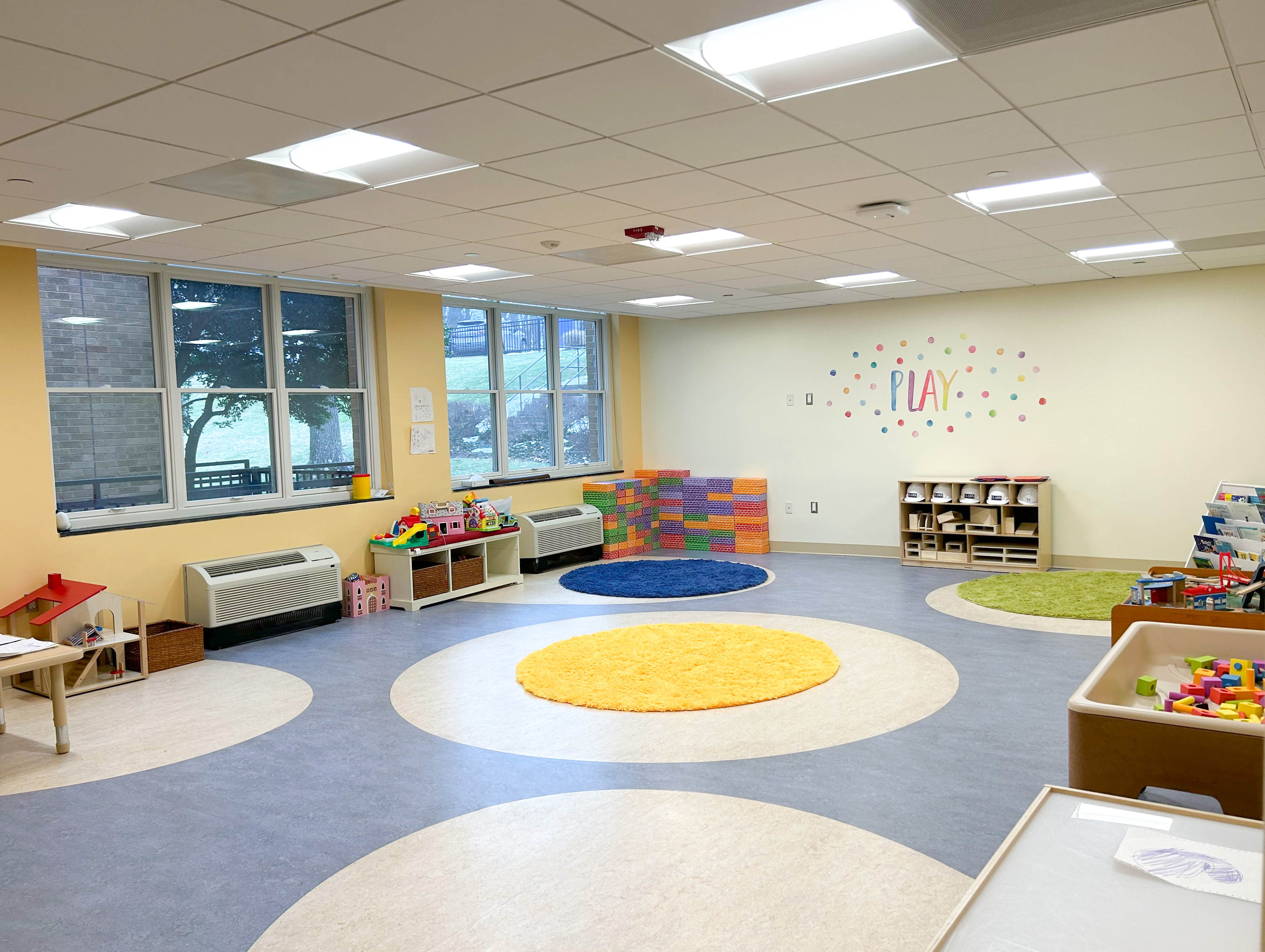
Schedule was also a key driver for the interior fit-out of Marymount University’s Early Learning Academy in Arlington, Virginia, where the team was challenged with delivering the space before the start of the new school year. To meet this deadline, Clark’s team proactively purchased specialty contracting work, performed early investigations of existing conditions, and tracked materials weekly. Through successful management of these potential risks to the schedule, the project was completed three weeks early. The new facility accommodates 64 young children as well as teachers, assistants, and administration staff, and serves as a living lab for university students to observe child development.
Image
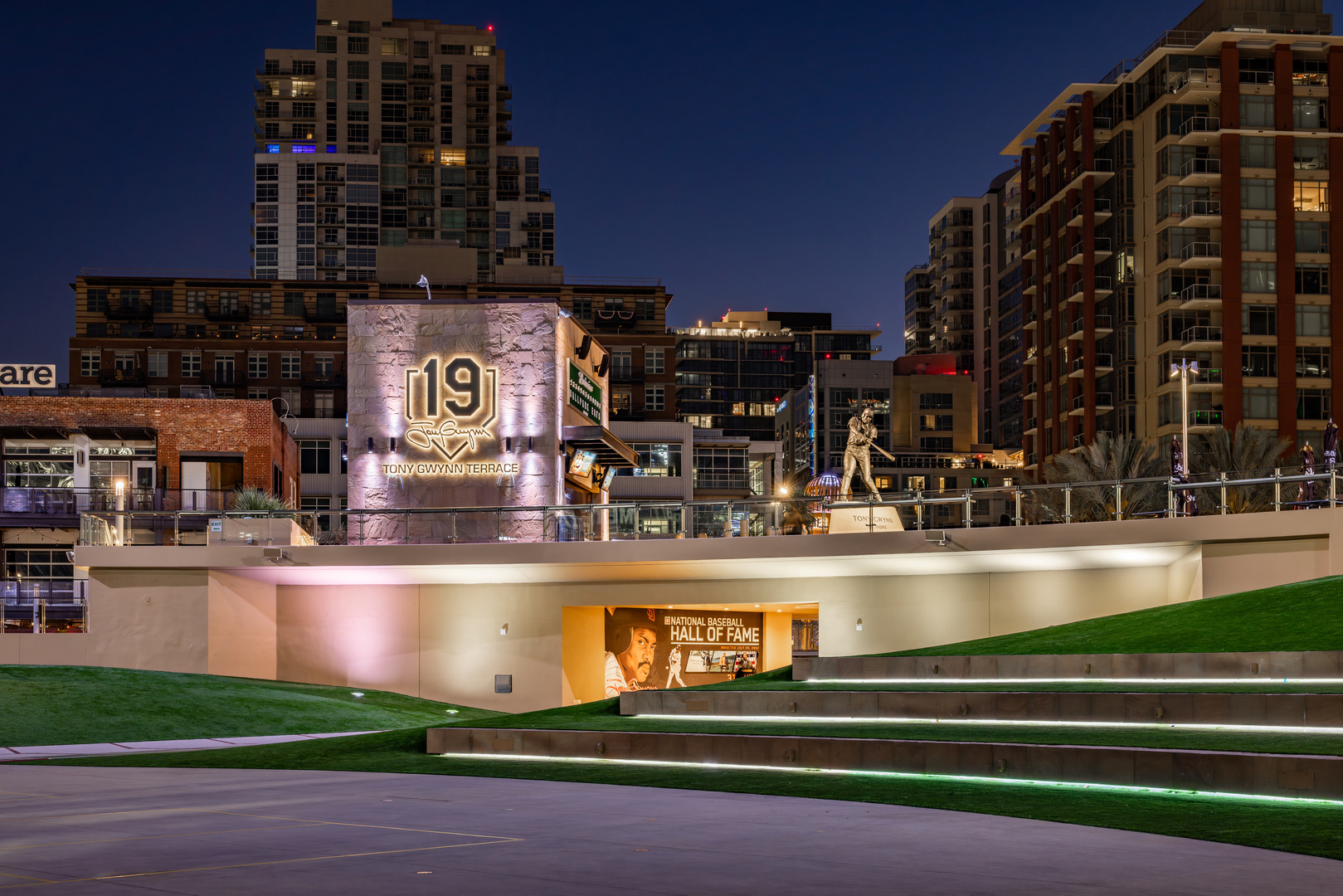
While the back-to-school calendar was on the minds of Clark’s Marymount team, the Gallagher Square project team at San Diego’s Petco Park raced to finish work in time for a different annual rite of passage – Opening Day of the San Diego Padres’ 2024 MLB season. The scope of work included relocating the revered Tony Gwynn statue to a new two-level terrace and constructing a custom playground, fenced dog park, wiffle ball field, pickleball courts, and a retail addition to the 60,000 square feet of public park space. Using a detailed schedule and week-by-week site logistics plan to track long lead times, the team completed the new features for the season home opener.
Executing in the Field
Image
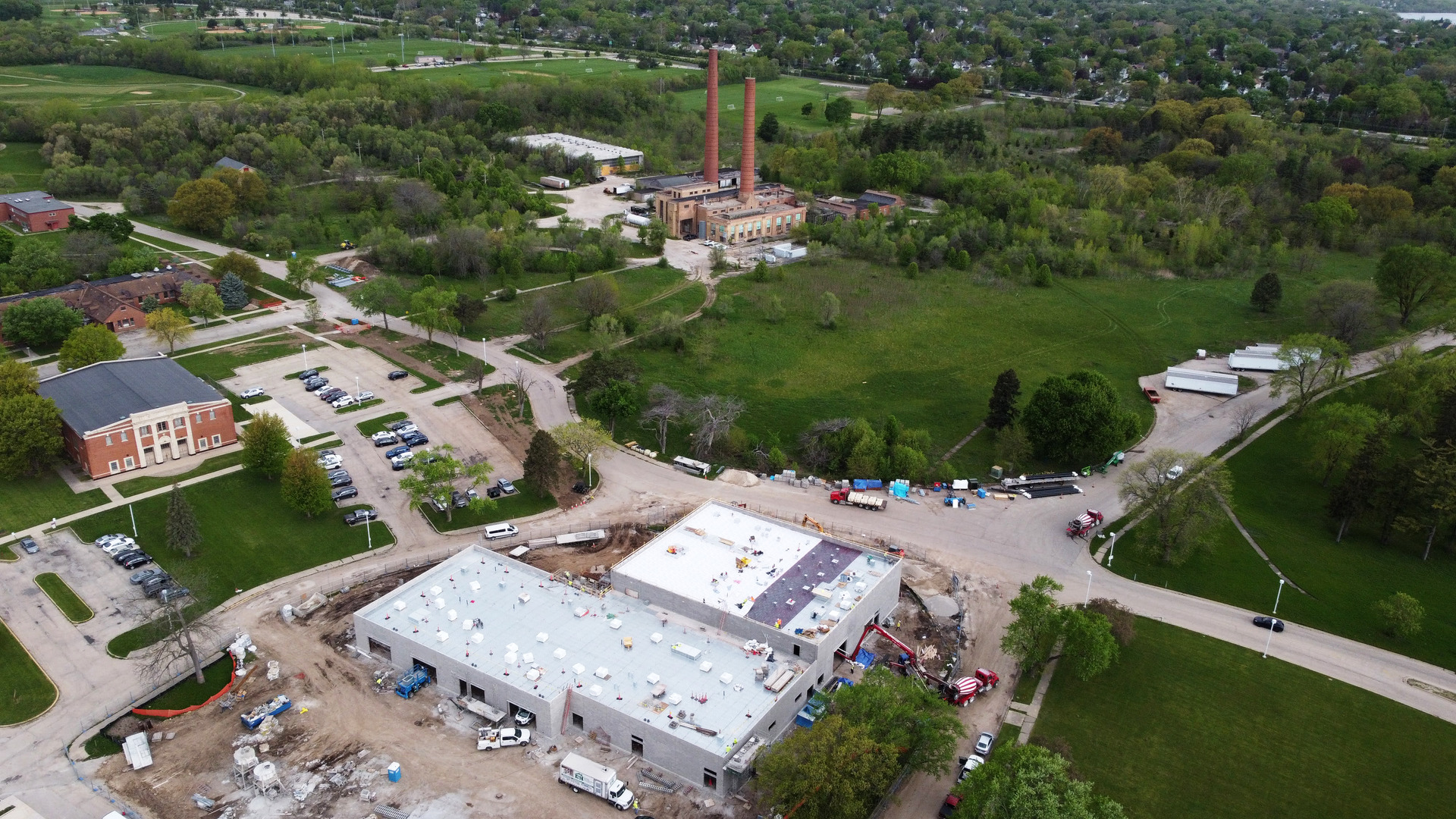
In Illinois, Clark is constructing a new central utility power plant, including maintenance workspace and vehicle storage, on the 53-building Elgin Mental Health Center campus. The team will install three 500-horsepower medium-pressure, dual-fuel steam boilers and relocate one 1,200-horsepower steam boiler. Additional scope involves the installation of three 1,500-watt, 2.4-kilovolt diesel generators to supply parallel power to the campus when utility power is unavailable. Clark performed underground utility scans to identify existing conditions and self-performed the concrete work to help drive schedule and cost certainty. The team officially topped out in February, continues to complete concrete work, and will deliver the project in the spring of 2025.
Image
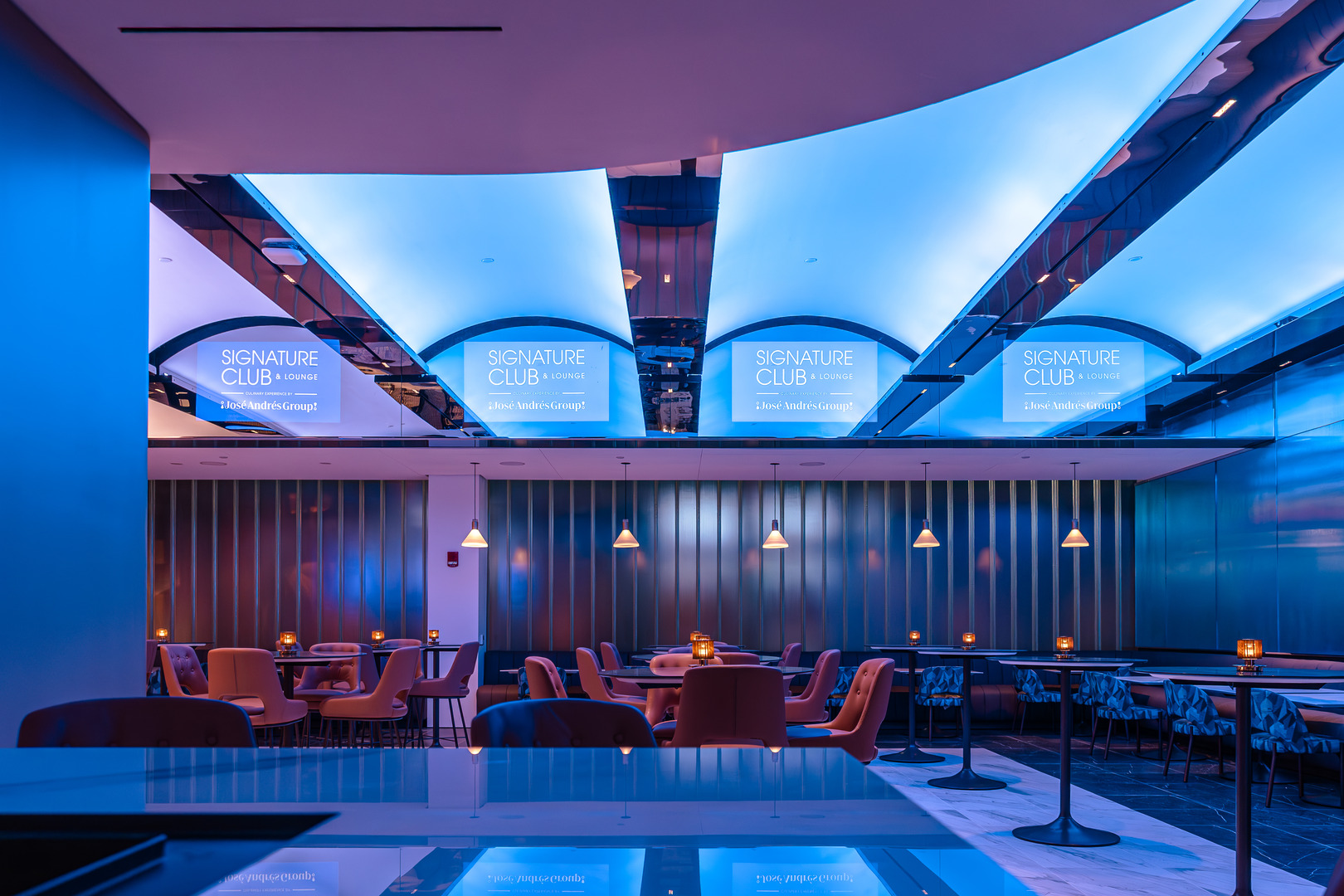
Likewise, Clark transformed Capital One Arena’s Signature Club and Lounge into a high-end membership lounge for sports and events. Once demolition began, the team discovered existing building conditions that did not align with the project drawings and worked with the architect in real time to adjust designs during the demolition phase. The project was completed under an aggressive three-month schedule to maximize the space's revenue-generating potential.
Image
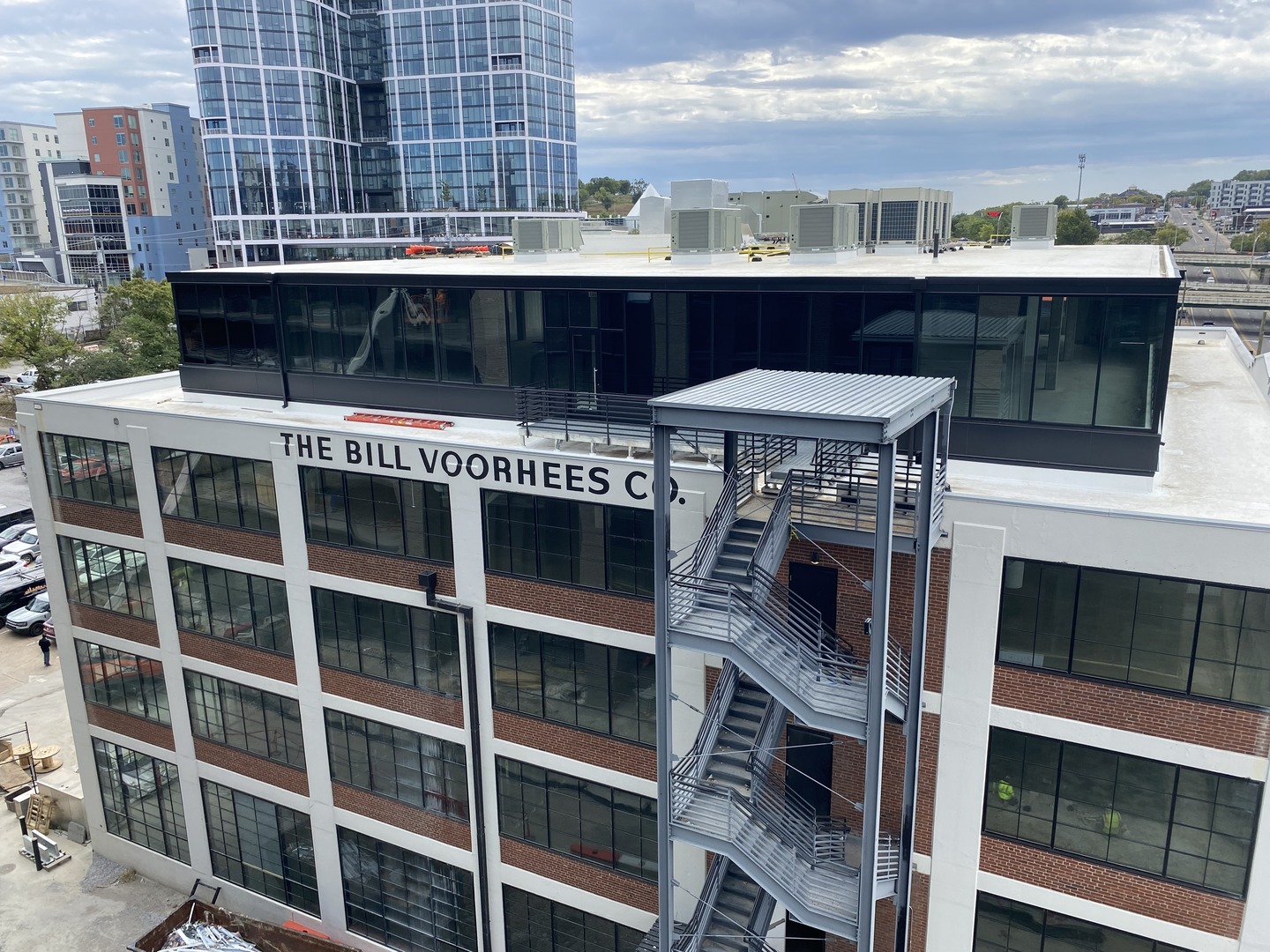
Careful identification of existing conditions was also critical in Nashville on the recently delivered Voorhees Rooftop Addition project, which added a floor to the historic four-story Bill Voorhees Company building to accommodate a new upscale restaurant and bar. The 8,200-square-foot space required technical precision, ensuring the load of the new elevated structure was transferred entirely through existing columns. The team successfully planned and completed 106 penetrations of the existing slab to install MEP systems for the new addition. This work was the culmination of collaborative reviews of the design drawings for the rooftop space in comparison to the original base building drawings to identify and resolve structural conflicts before work began.
In their varying complexities, these projects each benefit from Clark’s depth of expertise and resources. These projects exemplify Clark’s ability to successfully collaborate with clients to understand project goals, identify and mitigate risks at the outset, and ultimately reach completion on schedule and within budget using construction best practices and tools to keep work on track.