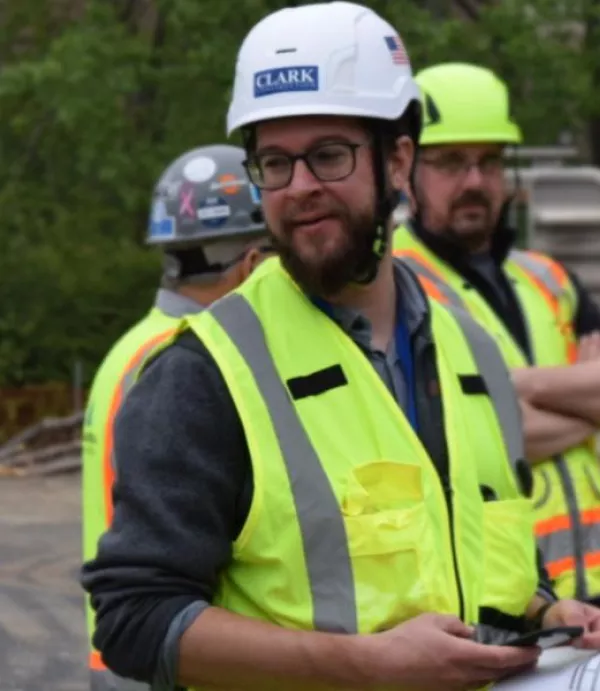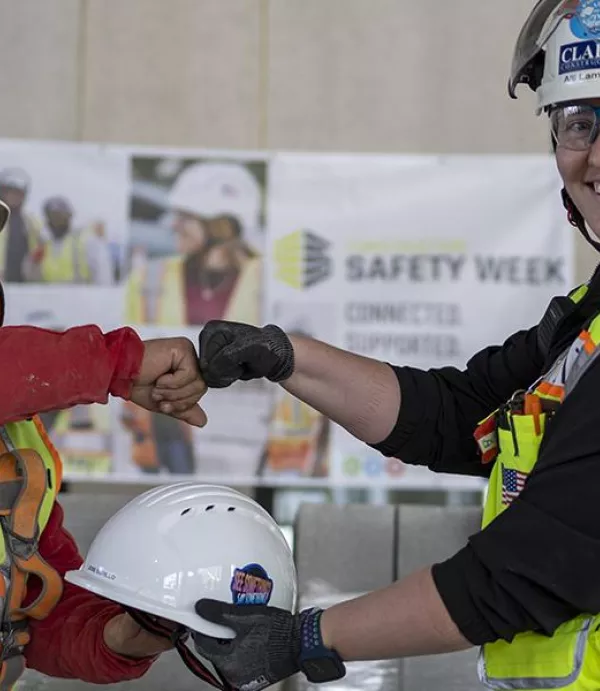Lafayette Tower is D.C.'s First LEED Platinum Certified Office Building
May 21, 2009

WASHINGTON, D.C. – Lafayette Tower recently became the first commercial office building in Washington, D.C. to achieve Platinum certification from the U.S. Green Building Council (USGBC). Clark Construction Group, LLC, completed construction of the $48 million, 327,500 square-foot building for owner Louis Dreyfus Property Group earlier this year.
Located on the site of the former Federal Deposit Insurance Corporation (FDIC) Headquarters at 801 17th Street, NW, Lafayette Tower is adjacent to the White House and Lafayette Park. The building's urban site and re-use of existing materials was integral to earning 48 credits in the USGBC's LEED® for Core and Shell rating system. Lafayette Tower exceeded exemplary performance thresholds in Site Development: Maximizing Open Space, Alternative Transportation: Public Transportation Access, and Heat Island Reduction: Non-Roof. The project earned an additional Innovation & Design credit for instituting a green housekeeping program.
During demolition of the FDIC building, the project team recycled 92 percent of demolition waste including concrete, rebar, and aluminum and salvaged the existing foundation walls. Many of Lafayette Tower's materials are low-VOC, regional, or recycled. Amenities designed to take advantage of the building's proximity to the White House and Washington, D.C. landmarks have sustainable elements: Scenic outdoor decks, constructed with Forest Stewardship Council Certified ipe lumber, are surrounded by green roofs. Lafayette Tower's structural columns are set back 15 feet from the perimeter to allow for unobstructed views and maximum daylighting.
According to the USGBC, only three other projects in Washington, D.C. have achieved Platinum certification. Two interior spaces reached the milestone under the LEED for Commercial Interiors rating system and a school earned Platinum certification under LEED for New Construction rating system. Lafayette Tower is the first project certified under the LEED for Core and Shell rating system.
Lafayette Tower's 11 stories rise 130 feet. The building boasts floor-to-floor dimensions of 11 feet 6 inches, allowing for 8-foot 10-inch ceilings on the first eight floors and 9-foot 3-inch ceilings on the top three floors. Below grade, the building has a health club, office space, and three levels of parking with space for 119 vehicles.
Lafayette Tower's exterior is defined by an intricate curtain wall system consisting of 1,339 individual units with 221 different unit types. The indented and angled street façade creates 102 corner offices on just 10 floors of office space, including 12 on the fourth floor. Clear, low-e, structurally-glazed, five-foot-wide glass panels span uninterrupted from floor to floor. Corner offices feature a horizontal spandrel expression which creates a 10-foot horizontal sheet of vision glass with uninterrupted views. Thassos stone flooring and walls, an information desk clad in stone quarried from Greece, and a glassless mirrored ceiling system highlight Lafayette Tower's impressive two-story lobby.
Lafayette Tower represents another notable "first" in Clark Construction's green building portfolio. In 2000, Clark constructed the first ever LEED Platinum certified building, The Phillip Merrill Environmental Center in Annapolis, Md. The company also built Washington, D.C.'s Nationals Park, the first professional sports stadium or ballpark to achieve LEED certification.


