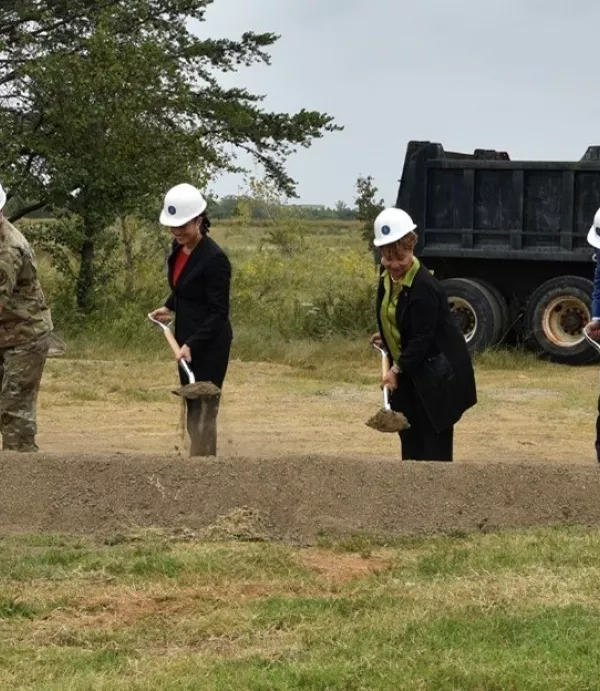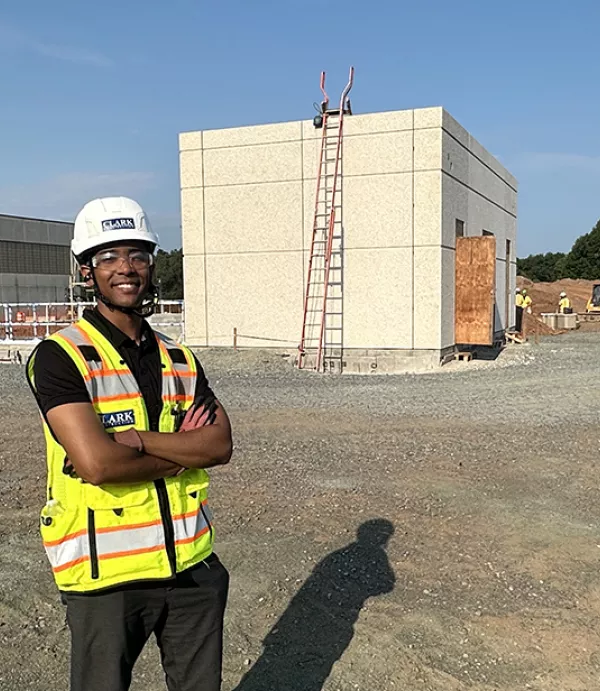Midtown Center Bridges the Gap Between Planning and Execution
June 27, 2018

Midtown Center, located at 1100 15th Street, NW, is one of the most complex office towers in Washington, DC. From the notice to proceed in December 2015, the Clark team had less than two years to demolish four existing buildings, excavate the site, and turnover one of the towers for the first building tenants to begin moving in by December 2017. Following that deadline, the team operated on all cylinders to deliver the second tower six months later, in June 2018.
Despite a very constrained and complex phased schedule, Midtown Center earned its Phase II Certificate of Occupancy eight days ahead of schedule.
The 875,000-square-foot, 14-story project is comprised of two towers: east and west. Designed to achieve LEED® Gold certification, the structure features 45,000 square feet of retail space, multiple three-story atria, three levels of below-grade parking, as well as a fitness center, rooftop terrace, and private alley. The building’s distinctive façade stands out with a unique, patterned glass curtain wall with multiple elevations of 3D panels and copper cladding. Three structural steel "tunnel" bridges span more than 110 feet across the site's courtyard, connecting the east and west towers with an interior walkway (inside the bridges) and an exterior walkway (on top of the bridges, open to the air).
To execute the accelerated project timeline, Clark performed nine months of intensive preconstruction and operations planning while the project design was concurrently underway. During preconstruction, the team devised a set of strategies to set the project up for success.
The project operated 24/7, or as close to it as possible. The project architect, SHoP Architects, collaborated with an experienced design-assist trade partner in order to design, fabricate, and install the extensive curtain wall on time. The project team also divided the building into the east and west towers, and use a phased turnover approach to move in tenants while still constructing the rest of the building.
To facilitate a seamless transition between core-and-shell construction and interior fit out, Clark performed both scopes under two separate contracts, with two dedicated teams planning and working in concert. Clark utilized in-house expertise on a number of trades; Clark Foundations, Clark Concrete, and S2N Technology Group all provided creative solutions for the complex phased turnover.
Clark Foundations and Clark Concrete performed integral work on the tunnel bridge installation. Clark Foundations designed a steel platform to support the 550-ton crane needed to lift the load of the top steel chords, each weighing more than 45,000 pounds. The platform spanned 22 feet over the existing, active PEPCO transformer vaults in the courtyard, diverting the weight to the building’s foundation system and mat slab. This design from Clark Foundations was crucial, allowing the 550-ton crane to pick 120-foot bridge components and tension rods prior to hoisting them into the DC skyline.
Clark Concrete partnered with Clark’s in-house Virtual Design & Construction team to refine the composite steel column design by using 4D simulation to model the plan. The new design allowed each bridge to be set prior to pouring and stressing the concrete deck adjacent to the bridge. This resequencing enabled curtain wall specialist Oldcastle BuildingEnvelope to complete the east tower curtain wall installation in sequence, instead of stopping glass panel installation while waiting for the bridges to swing into place.
Construction excellence was on display at every level of Midtown Center. In 2018, the Washington Building Congress awarded trade partners at Midtown Center three craftmanship awards for their exceptional contributions:
- Underpinning, Foundations, and Excavations: Clark Foundations
- Exterior Glass: Oldcastle BuildingEnvelope
- Structural Steel Framing: Berlin Steel Construction Company
Isolar Glass also awarded Midtown Center’s Tvitec System Glass the “Most Representative Project Award” for the fabricator’s sustainable glazing technique.


