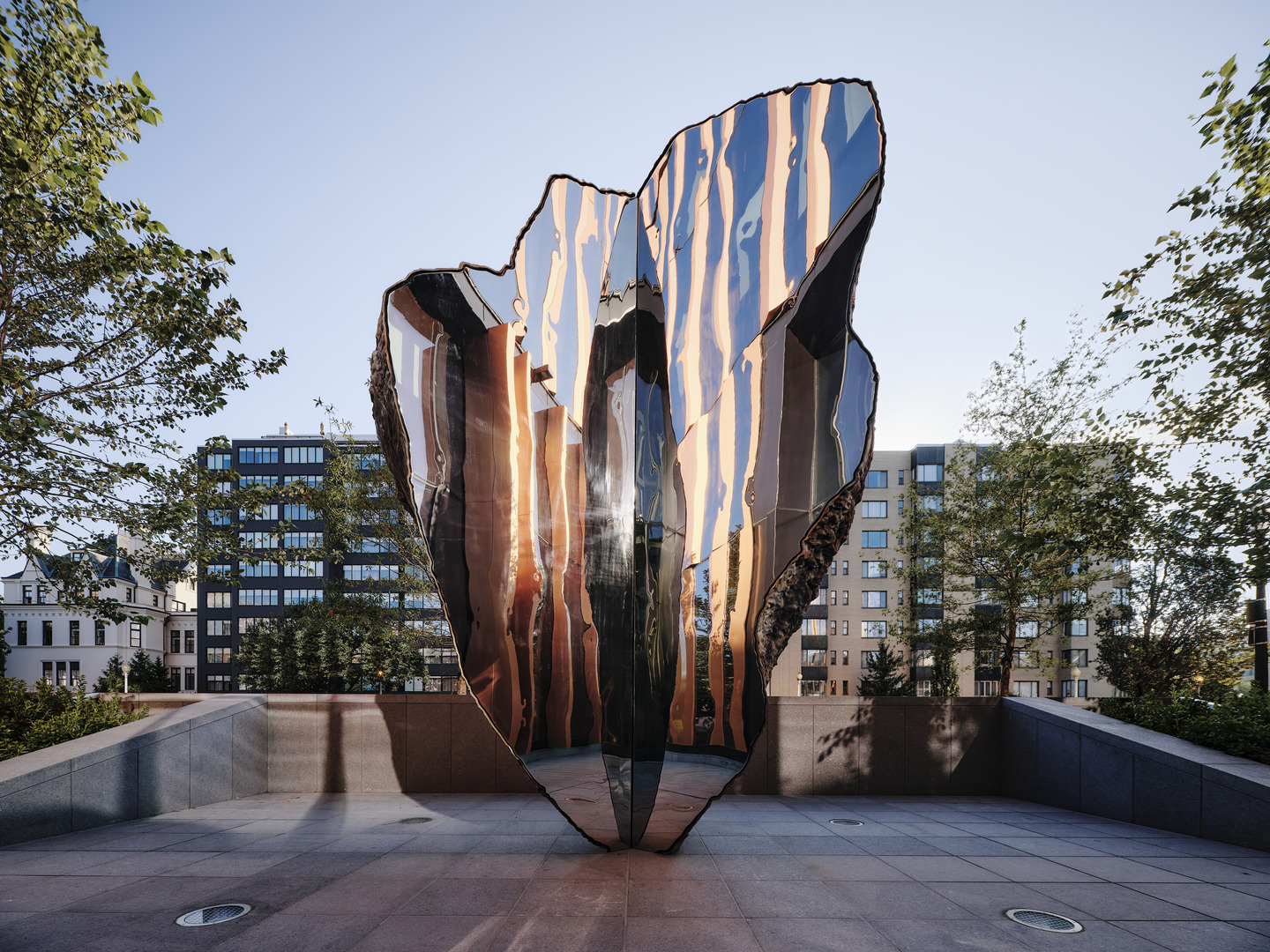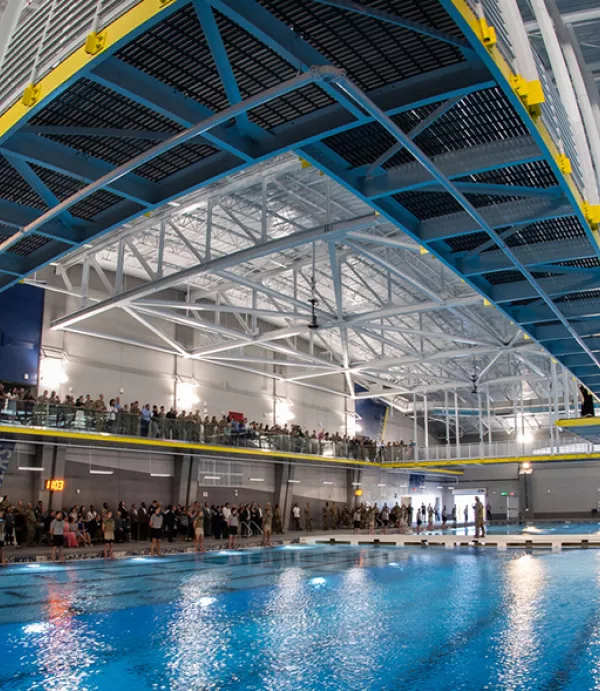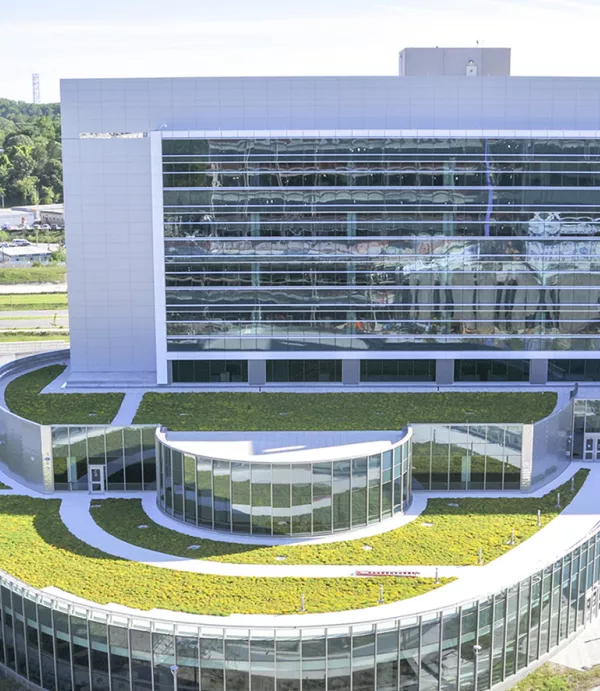New Australian Embassy Embodies the Spirit of the Commonwealth
July 5, 2024

The design for the new Embassy of Australia, located in the heart of Washington, DC, stands as both an integral civic space and an enduring symbol of the Commonwealth of Australia. The building’s transparent façade reflects the inherent Australian values of welcomeness and trust, while the interior’s expansive atmosphere represents the vastness of the Australian landscape.
At the heart of the building, a large atrium connects the ground and the sky and serves as an organizing and orienting space. A key design element is the staff hub – a series of breakout spaces linked vertically by a feature stair. Open and equitable workspaces with ample daylighting promote a calm and ordered atmosphere. The u-shaped plan and side core arrangement ensure efficient floorplates and adaptable layouts.
Image
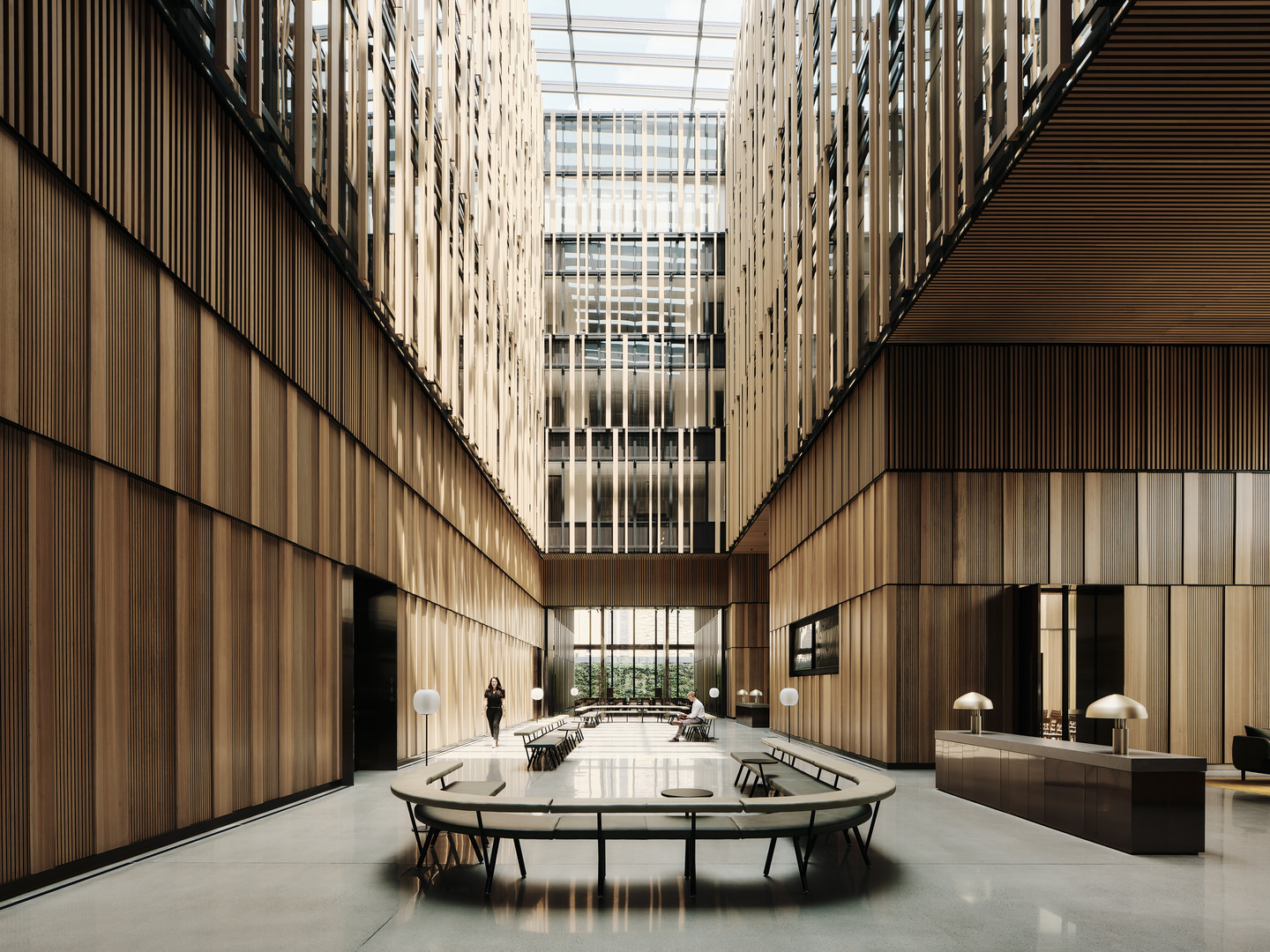
Interior Showcases the Best of Australian Materials
The Commonwealth; Bates Smart, the Australian design architect; KCCT, the local architect of record; and Clark jointly delivered award-winning interior details showcasing the best in Australian design and materials with exceptional attention to finishes and craftsmanship.
Acting as the threshold to the formal and ceremonial areas, a waiting room celebrates Australian furniture designers and First Nations artists with bespoke furniture and specialty rugs. The display of Australian artwork showcases the nation’s artistic excellence, rich indigenous heritage, and stories of vibrant diaspora communities. A unique design process involving Aboriginal artists, interior designers, and rug manufacturers captured the distinctive essence of each piece, which was translated into captivating hand-tufted wool rug designs.
Image
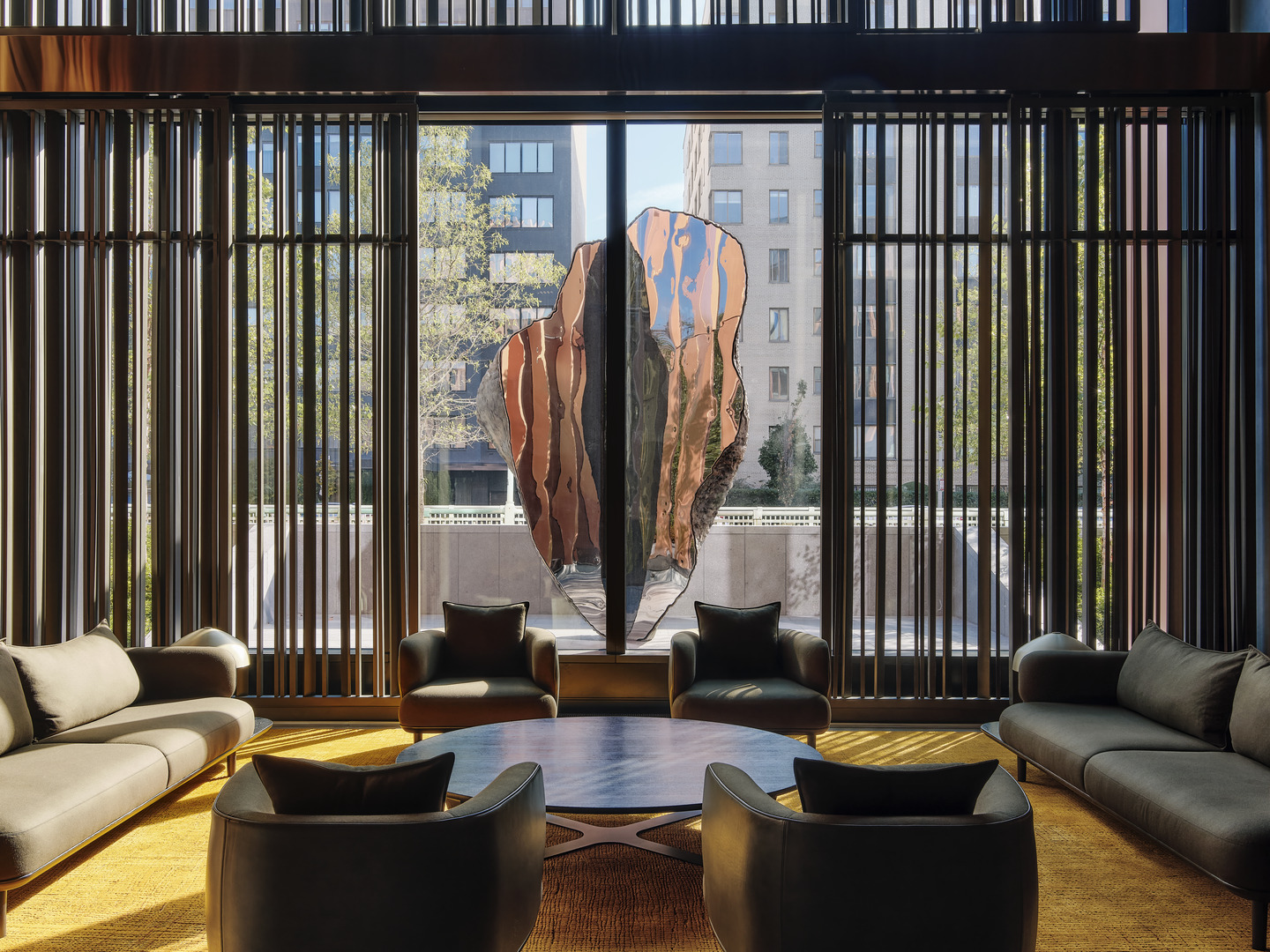
The selection and commissioning process for the works was guided by the Australian Government’s cultural policy pillars of supporting artists, creating a space for diverse voices, and ensuring a meaningful and engaging experience for all visitors.
Interior spaces contain extensive wood veneer from the native Australian eucalyptus pilularis tree. Sourcing the quantity of veneer required for the project required coordination across multiple trade contractors and visits to several Australian suppliers to achieve consistency and quality throughout.
Image
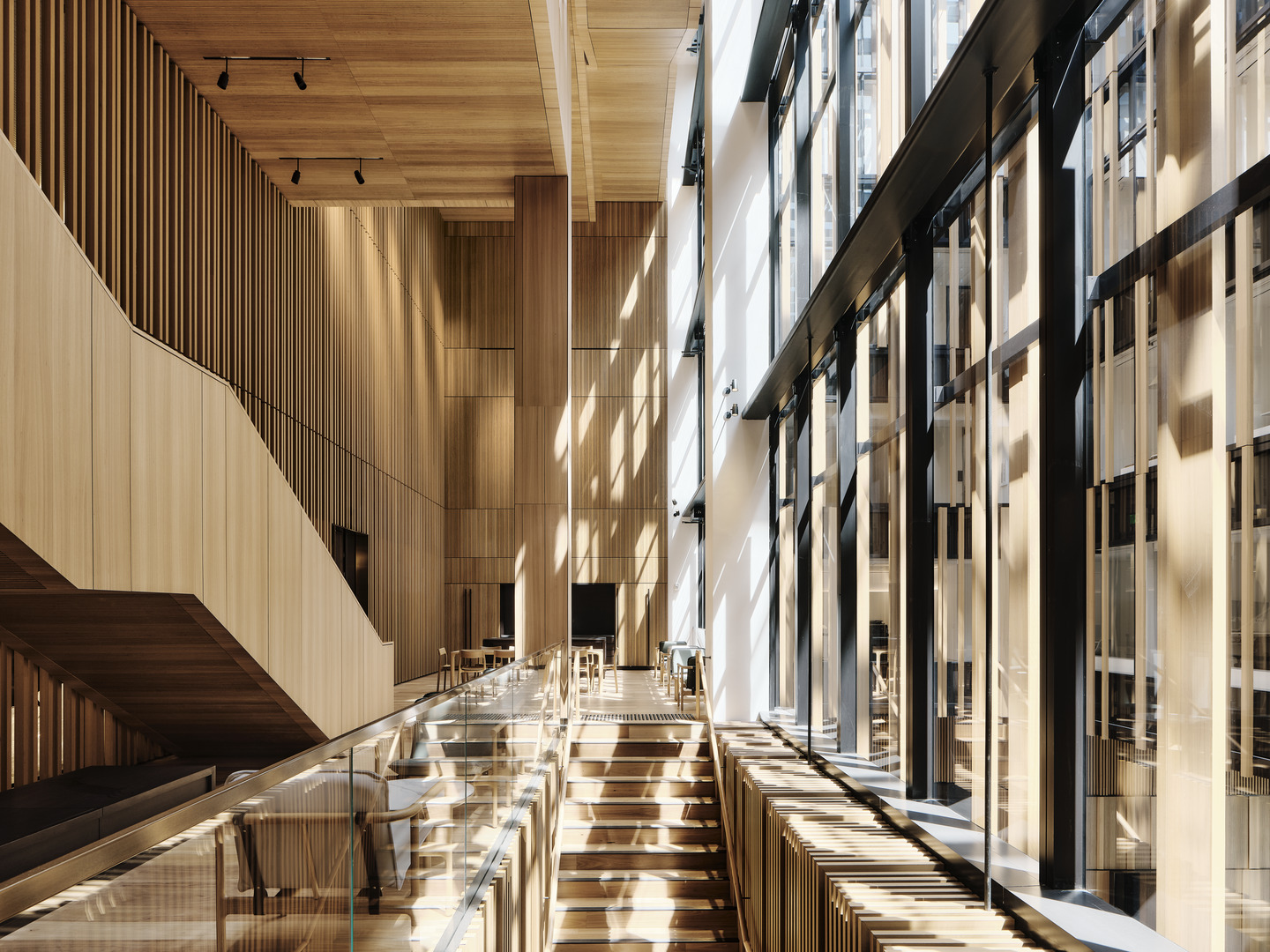
Façade Delivers Form and Functionality
The curtainwall system incorporates over 750 copper panels emulating the colors of Australia’s iconic outback. Over eight months, Clark met with Bates Smart and German manufacturer Pohl across three time zones to bring the vision for the façade’s panels to fruition. The team researched finish options and created multiple visual mockups, ultimately specifying raw natural copper panels for the exterior, sealed to mitigate the effects of oxidation. This solution delivered the desired appearance across the façade while meeting procurement milestones to keep the project on schedule.
The width and angularity of the panels vary among almost every curtainwall unit. Each panel was sequenced and installed with as little handling as possible to protect the natural copper patina.
Image
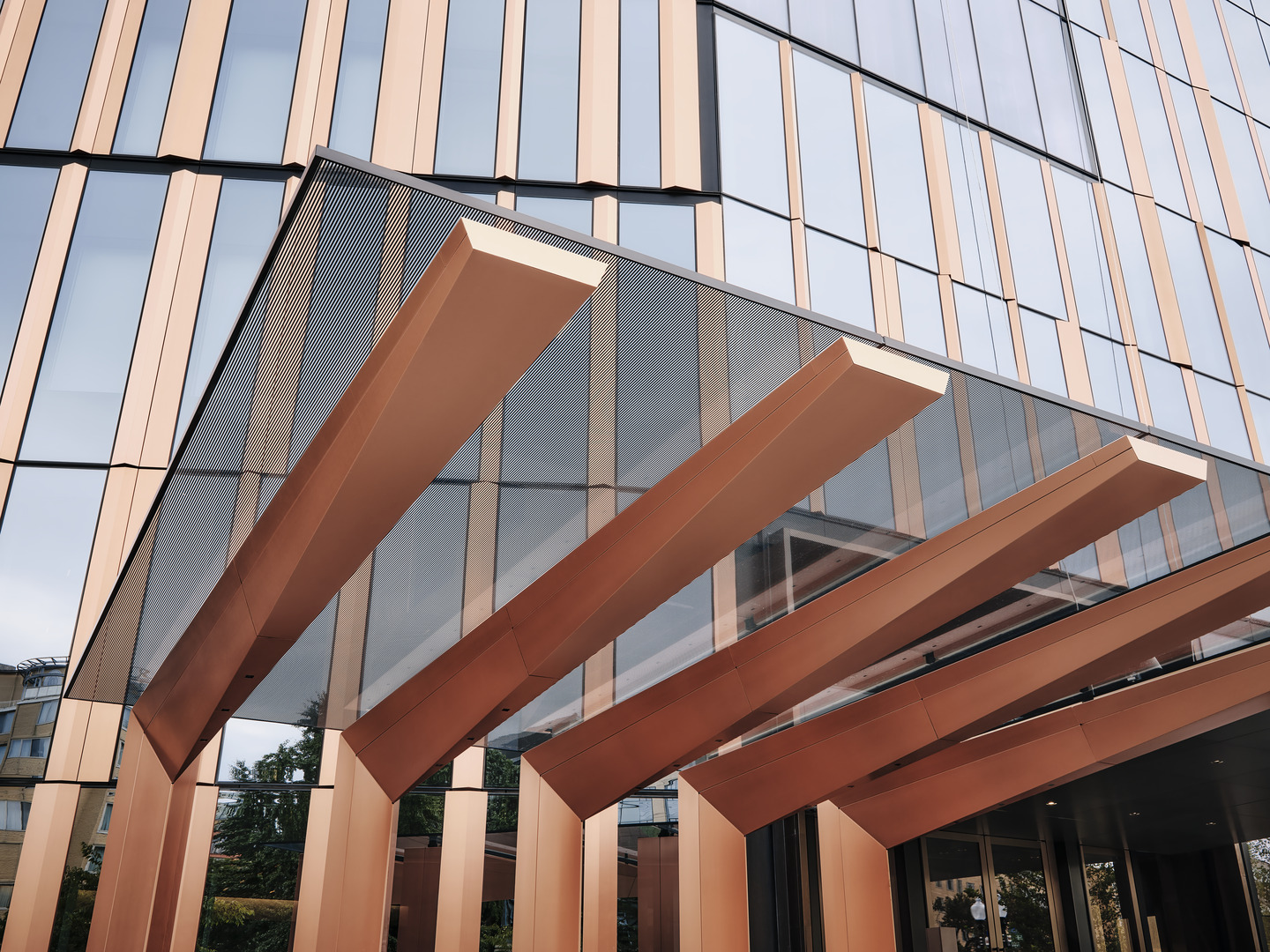
Meeting Sustainability Goals
With its innovative environmental design solutions, the embassy is expected to earn a Green Star rating through the Green Building Council of Australia. The building includes a thermally efficient façade, expansive use of natural light, the latest building services technologies, and a roof containing 10,000 square feet of green space. The roof also features multiple arrays of solar photovoltaic panels that provide 67 kilowatts of combined power. Although the original solar array design was too large for the local energy network, Clark worked with the client and the solar supplier to meet the desired energy capacity with a smaller array. The embassy’s roof is also home to 240,000 honeybees, further contributing to the local ecosystem’s sustainability.
The result is a structure reflecting Australia’s global leadership in sustainable design, construction, and products that has been recognized across the global construction and architecture industry for superior design and craftsmanship. Most recently, the embassy swept the prestigious Australian Institute of Architects' 2024 International Chapter Awards, winning both commercial and interior architecture categories, and was presented with the first ever Louise Cox Award for Public Architecture.
Image
