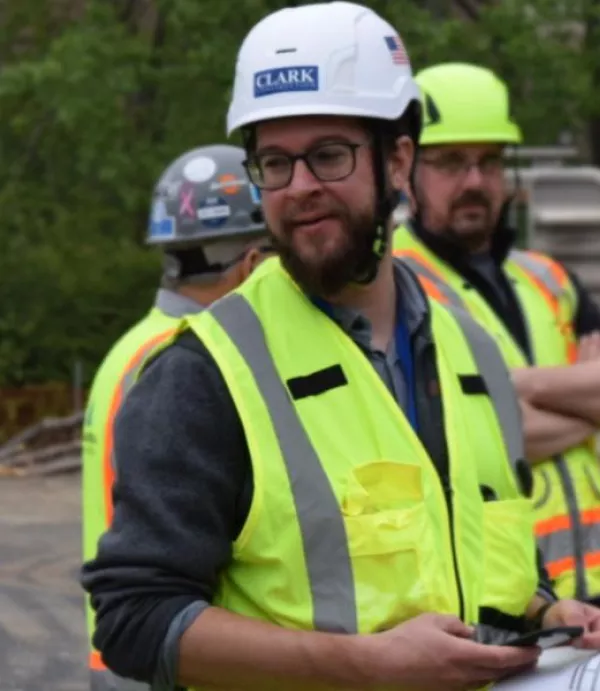New Residence Hall Complete at George Washington University
September 3, 2009

WASHINGTON, D.C. – Students living on the George Washington University (GW) campus will have a new, $54 million residence hall awaiting them when the fall semester begins. Clark Construction Group, LLC, recently completed construction of 2135 F Street, NW, a 10-story building with living space for 474 students. In addition to student residences, the 195,000 square-foot building features a four-story underground parking garage with 180 spaces, multiple landscaped courtyards, and a machine room-less elevator system.
Two colors of brick with cast-stone trim wrap around 2135 F Street, NW's reinforced concrete structure. Other exterior features include metal paneling and punched and projecting glass bay windows. The residence hall has 116 living units in a suite-style layout. Most units have four single bedrooms, two bathrooms, kitchen, and common area. The lobby features granite countertops on the reception desk and recycling centers, as well as plyboo wood paneling and ceramic tile flooring.
Despite its urban location the residence hall provides a tranquil environment for students. Several landscaped courtyards, with features including a greenscreen trellis and little gem magnolia and evergreen trees, dot the property.
The Clark project team overcame several logistical obstacles to complete the residence hall. With the building occupying nearly all of the site's footprint and an adjacent building being constructed concurrently, the project's parking, laydown, and material storage areas were at a premium. Through close coordination and just-in-time deliveries, the project team was able to successfully manage the construction process and reach substantial completion eight days ahead of schedule.


