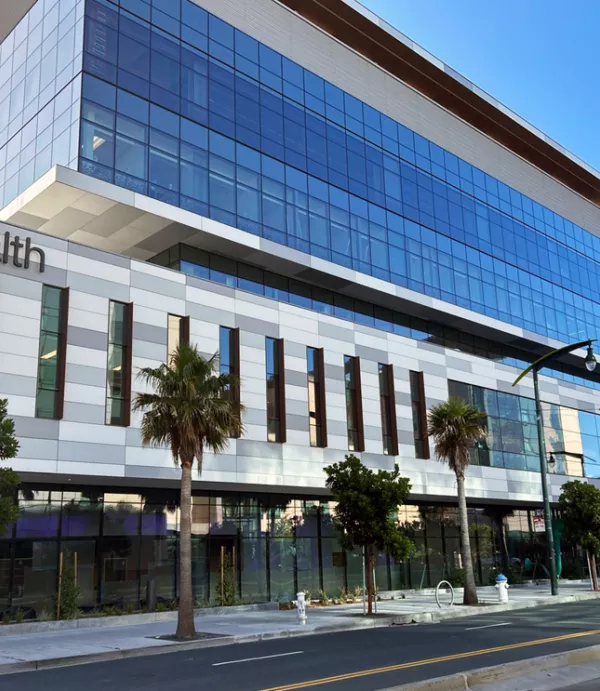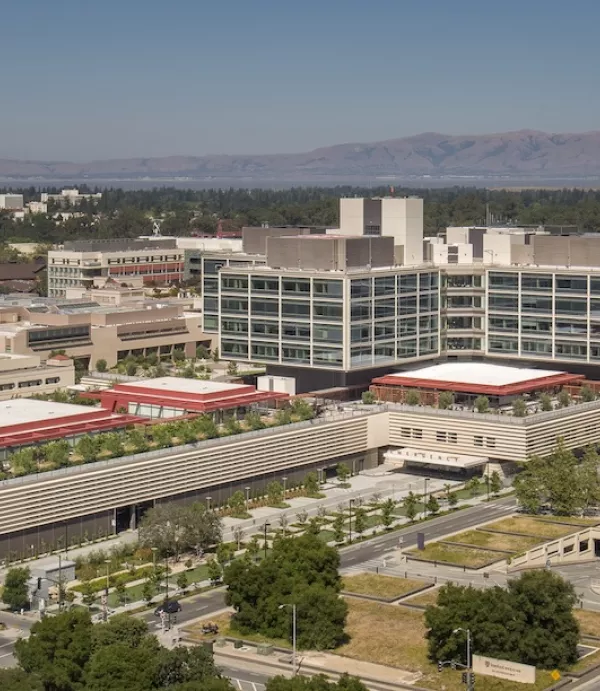$431 Million Highland Hospital Awarded to Clark Design/Build of California
December 3, 2009

OAKLAND, Calif. – Clark Design/Build of California has been awarded the Highland Hospital Acute Tower Replacement project by the County of Alameda, Calif. The team, led by Clark, includes SmithGroup as lead architect and Ratcliff and Shah Kawasaki Architects as associate architects.
The $430.8 million contract includes construction of replacement facilities to be completed in three phases over seven years, making it the largest healthcare investment in the history of Alameda County.
The project's first phase, to be completed by 2012, includes the construction of a 78,000 square-foot medical office building. This three-story facility will be built over a 176-space parking structure and will include connectors to the new hospital. Phase two is the construction of a nine-story, 169-bed acute care tower. Built above a below-grade central utility plant, the tower will include intensive care, medical/surgical beds, and labor and delivery, neonatal intensive care, and miscellaneous diagnostic, treatment, and support functions. Following the completion of the new acute care tower, Highland Hospital's existing tower will be demolished and a one-acre interior courtyard, dining terrace, and connecting structures will be built. Phase two is expected to be complete in 2016 and phase three the following year.
Historic Elements
The original hospital construction dates back to the 1920s, requiring the team to be sympathetic to the finishes, massing, spatial relationships, and character of the existing historical architecture. The design-build team will salvage some of the historic materials from the demolished buildings and rebuild them as architectural elements in the construction and the landscape. Phase three will reestablish a central outdoor courtyard that was among the original hospital's distinctive organizing features, but had been lost as additional construction filled the open space.
"Our team's design solution is inspired by the campus' historical significance. We have included simple building facades that reflect the scale and tone of the existing campus and pay homage the master plan from the 1920s," said Carl Christiansen, Vice President, SmithGroup.
Sustainability
The Highland Hospital project will be designed to earn a minimum LEED® Silver certification from the U.S. Green Building Council. The project's sustainable components include an innovative thermal storage concept that will lower energy costs by operating chillers at night, which is the lowest demand period for gas and electric utility provider, to cool and store water. Exterior green screens will provide transitions and wayfinding for patients and visitors, while cooling and shading the interiors. The project team will pay particular attention to life-cycle costs when selecting building materials.
"The Clark Design/Build team is committed to meeting Alameda County's sustainable initiatives at Highland Hospital. The project will include a number of elements designed to reduce the facility's impact on the surrounding community and create a healthier environment for patients and staff," said David Wilson, Vice President, Clark Construction.
The County, Clark, SmithGroup, Ratcliff, Shah Kawasaki and the other design-build team members will work together as a single integrated entity over the life of the project to increase efficiency, add value and improve quality. Other design/ build team partners will participate through contracts to either Clark or SmithGroup.


